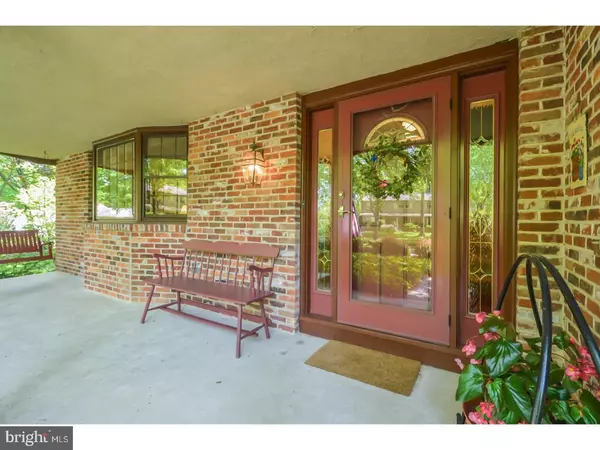For more information regarding the value of a property, please contact us for a free consultation.
1292 ALBRIGHT DR Yardley, PA 19067
Want to know what your home might be worth? Contact us for a FREE valuation!

Our team is ready to help you sell your home for the highest possible price ASAP
Key Details
Sold Price $460,000
Property Type Single Family Home
Sub Type Detached
Listing Status Sold
Purchase Type For Sale
Square Footage 2,567 sqft
Price per Sqft $179
Subdivision Sandy Run
MLS Listing ID 1002608947
Sold Date 05/26/17
Style Colonial
Bedrooms 4
Full Baths 2
Half Baths 1
HOA Fees $2/ann
HOA Y/N Y
Abv Grd Liv Area 2,567
Originating Board TREND
Year Built 1975
Annual Tax Amount $9,538
Tax Year 2017
Lot Size 0.695 Acres
Acres 0.7
Lot Dimensions 175X173
Property Description
This lovely 4 bedroom colonial in the desirable Sandy Run community has been meticulously maintained and freshly painted in neutral tones so that you can move in and immediately enjoy your new home. An inviting front porch with a swing and a beautiful leaded glass front door welcomes you. A large living room adjoins a formal dining room - perfect for entertaining. The remodeled kitchen has custom crafted, light cherry cabinets, a double oven, a pantry and a spacious breakfast area that overlooks the delightful family room with a brick fireplace and custom built-ins. A 3 season sunroom located off of the family room provides a perfect area to entertain or just relax and enjoy the view. A convenient powder room and laundry room complete the first level. The exceptionally large main bedroom on the second level has a dressing area, an abundance of closet space, and a private bath. Three additional spacious bedrooms and a hall bath are also located on the second level. An expanded driveway leads to a side entrance garage with interior access. The large, level back yard provides a pleasant view and welcomes all kinds of outdoor activity. The excellent location is just minutes from Yardley borough, the Lower Makefield library, swimming pools and great shopping areas, and it is easily commutable to Princeton, Philadelphia and New York City. NOTE: There are hardwood floors under all wall to wall carpeting except in the family room and sun room. Watch for more pictures soon!
Location
State PA
County Bucks
Area Lower Makefield Twp (10120)
Zoning R2
Rooms
Other Rooms Living Room, Dining Room, Primary Bedroom, Bedroom 2, Bedroom 3, Kitchen, Family Room, Bedroom 1, Laundry, Other, Attic
Basement Full, Unfinished
Interior
Interior Features Primary Bath(s), Butlers Pantry, Skylight(s), Attic/House Fan, Stall Shower, Dining Area
Hot Water Oil
Heating Oil, Hot Water
Cooling Central A/C
Flooring Wood, Fully Carpeted, Vinyl, Tile/Brick
Fireplaces Number 1
Fireplaces Type Brick
Equipment Cooktop, Built-In Range, Oven - Wall, Oven - Double, Oven - Self Cleaning
Fireplace Y
Window Features Bay/Bow
Appliance Cooktop, Built-In Range, Oven - Wall, Oven - Double, Oven - Self Cleaning
Heat Source Oil
Laundry Main Floor
Exterior
Exterior Feature Porch(es)
Garage Inside Access, Garage Door Opener
Garage Spaces 5.0
Utilities Available Cable TV
Waterfront N
Water Access N
Roof Type Pitched,Shingle
Accessibility None
Porch Porch(es)
Parking Type Attached Garage, Other
Attached Garage 2
Total Parking Spaces 5
Garage Y
Building
Lot Description Level, Front Yard, Rear Yard, SideYard(s)
Story 2
Foundation Brick/Mortar
Sewer Public Sewer
Water Public
Architectural Style Colonial
Level or Stories 2
Additional Building Above Grade
Structure Type 9'+ Ceilings
New Construction N
Schools
High Schools Pennsbury
School District Pennsbury
Others
Senior Community No
Tax ID 20-022-062
Ownership Fee Simple
Security Features Security System
Read Less

Bought with Keith B Harris • Coldwell Banker Hearthside
GET MORE INFORMATION




