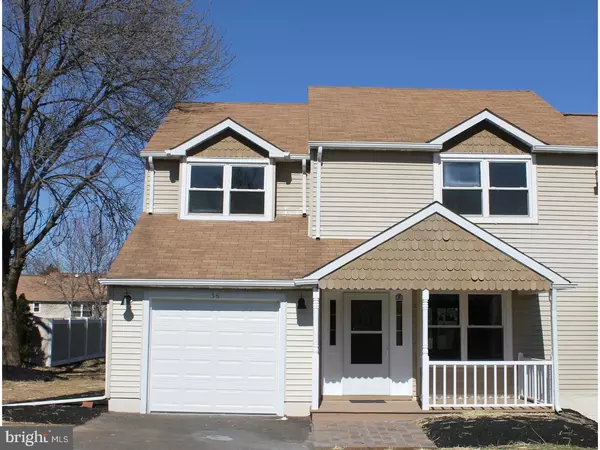For more information regarding the value of a property, please contact us for a free consultation.
36 FIELDSTONE DR Holland, PA 18966
Want to know what your home might be worth? Contact us for a FREE valuation!

Our team is ready to help you sell your home for the highest possible price ASAP
Key Details
Sold Price $321,000
Property Type Single Family Home
Sub Type Twin/Semi-Detached
Listing Status Sold
Purchase Type For Sale
Square Footage 2,068 sqft
Price per Sqft $155
Subdivision 100 Acre Woods
MLS Listing ID 1002608531
Sold Date 04/28/17
Style Colonial
Bedrooms 4
Full Baths 2
Half Baths 1
HOA Y/N N
Abv Grd Liv Area 2,068
Originating Board TREND
Year Built 1984
Annual Tax Amount $4,408
Tax Year 2017
Lot Size 8,109 Sqft
Acres 0.19
Lot Dimensions 53X153
Property Description
Absolute, Move-In Condition, Most Desirable, Best Location, 100 Acres Woods 4 Bedroom, 2 1/2 Bath Twin Home With Large Fenced Back Yard Situated On A Cul-De_Sac! This Totally Remodeled, Beautiful Home Has All Of Today's Modern Amenities! As You Enter This Remarkable Home From The Custom Paver Walkway Which Leads To The Recently Refurbished Front Porch You Will Realize That You Can Move-In Today And Will Have To Do Nothing Besides Bring Your Furniture. The Modern Eat-In Kitchen and Baths Have Been Remodeled With Nothing But The Best Fixtures! The Totally Remodeled Kitchen With Breakfast Room Features, Custom Flooring, Granite Counters With Double Sink, Custom Tiled Back Splash, Top Of The Line Raised Panel Cabinets And Never Used Stainless Appliances. This Room Will Be Perfect To Show Off To Your Guest While Cooking Your Favorite Gourmet Meals! The Family Room With Vaulted Ceiling, Fireplace, 2 Skylights And Sliding Glass Doors Leads To Your Refurbished Deck And Large Fenced Back Yard. Just Imagine All Of The Family Barbecues and Everyone At Your Home For The Holidays! The Formal Dining Room and Living Rooms Are Large Enough To Accommodate The Whole Family For Any Special Occasion!! This Highly Efficient Home Has a Replaced Roof, Replacement Windows Throughout and Replaced Heating and Central Air! When It Is Time To Retreat To Your Upstairs Your Large Master Suite Is Perfect For Your Over-sized Furniture and Don't Forget The Remodeled Bath. The Remaining 3 Bedrooms Are All Over-Sized. The Hall Has 2 Linen Closets and Custom Remodeled Bath. The Whole House Has Been Freshly Painted and New Flooring Throughout. *** NO ASSOCIATION FEES***Don't Miss This Spectacular Home, Make Your Appointment Today!
Location
State PA
County Bucks
Area Northampton Twp (10131)
Zoning R2
Rooms
Other Rooms Living Room, Dining Room, Primary Bedroom, Bedroom 2, Bedroom 3, Kitchen, Family Room, Bedroom 1, Laundry, Other, Attic
Interior
Interior Features Primary Bath(s), Skylight(s), Dining Area
Hot Water Electric
Heating Heat Pump - Electric BackUp, Forced Air
Cooling Central A/C
Flooring Fully Carpeted
Fireplaces Number 1
Equipment Oven - Self Cleaning, Dishwasher, Disposal, Energy Efficient Appliances, Built-In Microwave
Fireplace Y
Window Features Replacement
Appliance Oven - Self Cleaning, Dishwasher, Disposal, Energy Efficient Appliances, Built-In Microwave
Laundry Main Floor
Exterior
Exterior Feature Deck(s), Porch(es)
Garage Inside Access
Garage Spaces 4.0
Waterfront N
Water Access N
Accessibility None
Porch Deck(s), Porch(es)
Parking Type Driveway, Attached Garage, Other
Attached Garage 1
Total Parking Spaces 4
Garage Y
Building
Lot Description Cul-de-sac, Front Yard, Rear Yard, SideYard(s)
Story 2
Sewer Public Sewer
Water Public
Architectural Style Colonial
Level or Stories 2
Additional Building Above Grade
New Construction N
Schools
Elementary Schools Rolling Hills
Middle Schools Holland
High Schools Council Rock High School South
School District Council Rock
Others
Senior Community No
Tax ID 31-079-141
Ownership Fee Simple
Acceptable Financing Conventional, VA, FHA 203(b)
Listing Terms Conventional, VA, FHA 203(b)
Financing Conventional,VA,FHA 203(b)
Read Less

Bought with Ellis Harrison • Keller Williams Real Estate - Newtown
GET MORE INFORMATION




