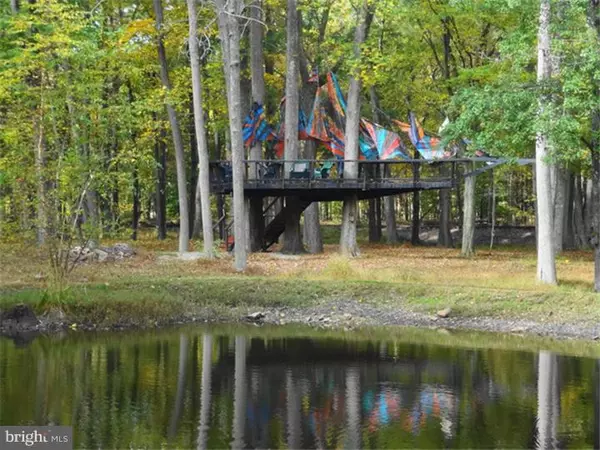For more information regarding the value of a property, please contact us for a free consultation.
5483 MOUNTAIN HOLLOW LN New Hope, PA 18938
Want to know what your home might be worth? Contact us for a FREE valuation!

Our team is ready to help you sell your home for the highest possible price ASAP
Key Details
Sold Price $710,000
Property Type Single Family Home
Sub Type Detached
Listing Status Sold
Purchase Type For Sale
Square Footage 3,266 sqft
Price per Sqft $217
MLS Listing ID 1002561133
Sold Date 05/27/16
Style Other
Bedrooms 4
Full Baths 2
Half Baths 1
HOA Y/N N
Abv Grd Liv Area 3,266
Originating Board TREND
Year Built 1977
Annual Tax Amount $7,545
Tax Year 2016
Lot Size 10.000 Acres
Acres 10.0
Lot Dimensions 500X800
Property Description
CrossBow - As you pass through wrought-iron gates, you enter one of the most beautiful and secluded locations in Bucks County. Driving up a long serpentine driveway through the ten-acre estate, you pass by ponds, enchanting secret trails and a Victorian gazebo overlooking the main pond. Everything from the home, two barns, gazebo and covered bridge is color coordinated. The entrance to the home is extraordinary and unique: a scenic and elegantly illuminated covered bridge passes over a small pond with a water feature. The kitchen is custom with exquisite cabinetry of rich heat-patina copper and hammered copper fascias. The counters are Brazilian granite with under counter indirect lighting to accent the copper. Floors in the kitchen and living room are random width hickory with antique nail heads. The floor plan is open and spacious, leading to a living room with a stone fireplace, Buck stove and French doors which open up to Buckingham Mountain. But the piece de resistance is a great room with oak parquet floors. The entire corner of the house is floor to ceiling windows which look out on a breath-taking view of forest, clearings and ponds. The master bedroom has its own sauna, vaulted ceiling and clerestory windows. Many extra windows at CrossBow are of hand-wrought stained glass. The master bath has a jetted tub and there is a hot tub waiting on the back patio. The three other bedrooms on the second floor each boast their own gorgeous views and walk in closets. Nineteen books and novels have been written by the owner author/artist. It is a stimulating property. The roof and HVAC have been upgraded in 2014. A large garage with three electric doors, plus a spacious tool room take up the bottom half of the elegant barn. The upstairs is heated and insulated and has recessed lighting. For decades it has been the studio of the owner and world known sculptor. If you yearn for a place to escape from the stresses of everyday life, CrossBow may be the best spot in Bucks County. With your own section of Buckingham Mountain behind you and over a hundred acres of forest to your right, you won't see or hear traffic. You can hear the peepers, frogs, birds and... the sounds of silence. Possibly the most special place in eastern PA is the deck of the tree house nestled up in the trees overlooking not one but two ponds. For birders, nature lovers or historians, CrossBow is.... Heaven!
Location
State PA
County Bucks
Area Buckingham Twp (10106)
Zoning AG
Rooms
Other Rooms Living Room, Dining Room, Primary Bedroom, Bedroom 2, Bedroom 3, Kitchen, Family Room, Bedroom 1, Other, Attic
Interior
Interior Features Primary Bath(s), Skylight(s), Ceiling Fan(s), Stain/Lead Glass, WhirlPool/HotTub, Sauna, Stove - Wood, Dining Area
Hot Water Electric
Heating Oil, Other, Hot Water, Zoned
Cooling Central A/C
Flooring Wood
Fireplaces Number 1
Fireplaces Type Stone
Equipment Built-In Range, Oven - Self Cleaning, Dishwasher, Refrigerator
Fireplace Y
Appliance Built-In Range, Oven - Self Cleaning, Dishwasher, Refrigerator
Heat Source Oil, Other
Laundry Upper Floor
Exterior
Exterior Feature Breezeway
Garage Spaces 6.0
Utilities Available Cable TV
Waterfront N
Roof Type Shingle
Accessibility None
Porch Breezeway
Parking Type Detached Garage
Total Parking Spaces 6
Garage Y
Building
Lot Description Trees/Wooded
Story 2
Foundation Slab
Sewer On Site Septic
Water Well
Architectural Style Other
Level or Stories 2
Additional Building Above Grade
Structure Type Cathedral Ceilings,9'+ Ceilings
New Construction N
Schools
Elementary Schools Buckingham
Middle Schools Holicong
High Schools Central Bucks High School East
School District Central Bucks
Others
Tax ID 06-021-044-001
Ownership Fee Simple
Acceptable Financing Conventional
Listing Terms Conventional
Financing Conventional
Read Less

Bought with Lisa Munn • Quinn & Wilson, Inc.
GET MORE INFORMATION




