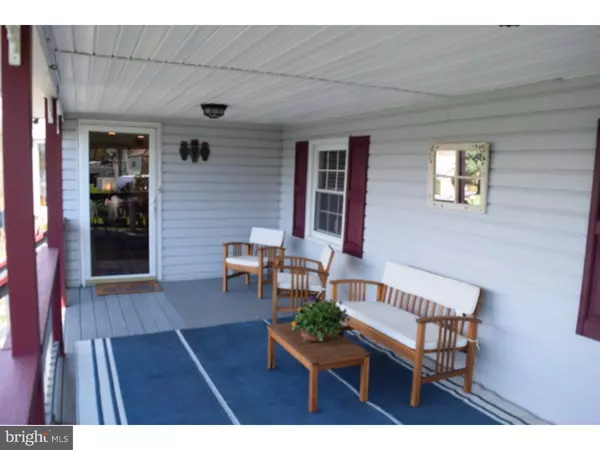For more information regarding the value of a property, please contact us for a free consultation.
301 ROSEMARY AVE Langhorne, PA 19047
Want to know what your home might be worth? Contact us for a FREE valuation!

Our team is ready to help you sell your home for the highest possible price ASAP
Key Details
Sold Price $310,000
Property Type Single Family Home
Sub Type Detached
Listing Status Sold
Purchase Type For Sale
Square Footage 2,212 sqft
Price per Sqft $140
Subdivision Langhorne Terr
MLS Listing ID 1002583147
Sold Date 05/25/16
Style Colonial
Bedrooms 3
Full Baths 2
HOA Y/N N
Abv Grd Liv Area 2,212
Originating Board TREND
Year Built 1940
Annual Tax Amount $4,318
Tax Year 2016
Lot Size 0.275 Acres
Acres 0.28
Lot Dimensions 100X120
Property Description
Beautifully updated colonial majestically situated on a generous sized lot. Meander up the paver walkway to the welcoming front porch overlooking the flowering gardens and lush property. The inviting 25 x 23 great room has an abundance of windows allowing the natural light to shine in. Cozy corner electric fireplace warms the room and beautiful built-ins with Corian counter top make this the perfect area for entertaining. French doors open to the fenced-in backyard oasis where you will find a multi-level composite deck with pergola and a ground level hot tub with a metal roof enclosure. Warm Parquet hardwood flooring is highlighted in the dining room and kitchen area. The dining room has a large picture window with built-in window-seat and pendant lighting over the dining area. The kitchen showcases white cabinetry with Corian countertops, center island with seating for four, pendant lighting, vaulted ceiling and skylight. A large open area just off the kitchen has many possibilities with built-in cabinetry and updated full bath complete the first level. A spacious master bedroom with two walk-in closets and dressing room accesses the new, expansive, remodeled sumptuous bath with ceramic tile floors, Corian countertops, cherry vanity and storage cabinets, Jacuzzi-jetted tub and oversized custom tile shower. Two additional bedrooms complete this level. The lower level work area has a laundry and office with access to the attached one car garage and oversized carport, large enough to park a work truck. You will be captivated by his lovingly maintained home that has been updated with skylights, ceiling fans, recessed lighting and a tranquil, neutral color palette throughout. Easy access to shopping and major roadways!
Location
State PA
County Bucks
Area Middletown Twp (10122)
Zoning R2
Rooms
Other Rooms Living Room, Dining Room, Primary Bedroom, Bedroom 2, Kitchen, Bedroom 1, Other, Attic
Basement Full, Outside Entrance
Interior
Interior Features Primary Bath(s), Kitchen - Island, Butlers Pantry, Skylight(s), Ceiling Fan(s), Stain/Lead Glass, Water Treat System, Stall Shower, Kitchen - Eat-In
Hot Water S/W Changeover
Heating Oil, Electric, Hot Water, Baseboard
Cooling Central A/C, Wall Unit
Flooring Wood, Fully Carpeted, Tile/Brick
Equipment Built-In Range, Oven - Self Cleaning, Dishwasher, Disposal, Built-In Microwave
Fireplace N
Window Features Bay/Bow,Replacement
Appliance Built-In Range, Oven - Self Cleaning, Dishwasher, Disposal, Built-In Microwave
Heat Source Oil, Electric
Laundry Basement
Exterior
Exterior Feature Deck(s), Porch(es)
Garage Spaces 4.0
Utilities Available Cable TV
Waterfront N
Water Access N
Roof Type Shingle
Accessibility None
Porch Deck(s), Porch(es)
Parking Type Attached Garage
Attached Garage 1
Total Parking Spaces 4
Garage Y
Building
Lot Description Level, Front Yard, Rear Yard, SideYard(s)
Story 2
Foundation Concrete Perimeter
Sewer Public Sewer
Water Public
Architectural Style Colonial
Level or Stories 2
Additional Building Above Grade
Structure Type Cathedral Ceilings
New Construction N
Schools
High Schools Neshaminy
School District Neshaminy
Others
Senior Community No
Tax ID 22-013-160
Ownership Fee Simple
Security Features Security System
Read Less

Bought with Lynne Kelleher • BHHS Fox & Roach-Newtown
GET MORE INFORMATION




