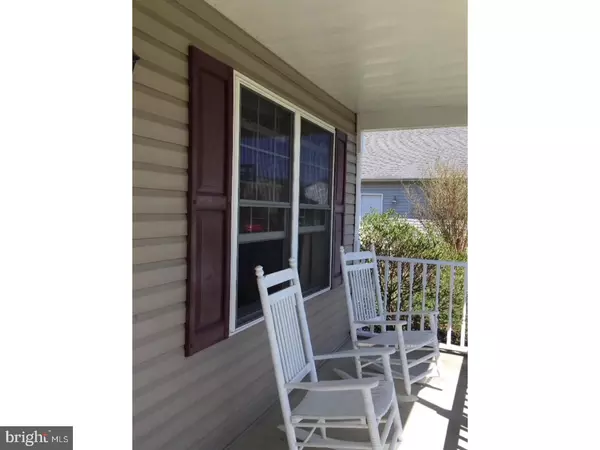For more information regarding the value of a property, please contact us for a free consultation.
417 E PENN ST Topton, PA 19562
Want to know what your home might be worth? Contact us for a FREE valuation!

Our team is ready to help you sell your home for the highest possible price ASAP
Key Details
Sold Price $215,000
Property Type Single Family Home
Sub Type Detached
Listing Status Sold
Purchase Type For Sale
Square Footage 1,680 sqft
Price per Sqft $127
Subdivision Topton Meadows
MLS Listing ID 1003263369
Sold Date 07/21/17
Style Colonial
Bedrooms 3
Full Baths 2
Half Baths 1
HOA Y/N N
Abv Grd Liv Area 1,680
Originating Board TREND
Year Built 2005
Annual Tax Amount $6,232
Tax Year 2017
Lot Size 0.290 Acres
Acres 0.29
Lot Dimensions LEGAL DESCRIPTION
Property Description
Charming Front Porched Center Hall Colonial in Topton Borough features Open Entryway with Palladium Window, Formal Living and Dining Rooms. Kitchen with Center Island, Dishwasher, Microwave and plenty of Counterspace, opening to the Gathering Room or step through the Glass Sliding Doors to the large 12x24 New Deck for Summertime fun. First floor Laundry also serves as a Mud Room. Upstairs are three Spacious Bedrooms, including Owners Bedroom Suite with large Walk in Closet and Bath. Full Basement for storage or finish for future living space. Two Car Garage with openers. Beautifully landscaped front and back yards with gardens and apple trees. Schedule your tour today. One year home warranty included!
Location
State PA
County Berks
Area Topton Boro (10285)
Zoning RES
Rooms
Other Rooms Living Room, Dining Room, Primary Bedroom, Bedroom 2, Kitchen, Family Room, Bedroom 1, Other
Basement Full
Interior
Interior Features Kitchen - Island, Breakfast Area
Hot Water Natural Gas
Heating Gas, Forced Air
Cooling Central A/C
Flooring Fully Carpeted, Vinyl
Equipment Oven - Self Cleaning, Dishwasher, Built-In Microwave
Fireplace N
Appliance Oven - Self Cleaning, Dishwasher, Built-In Microwave
Heat Source Natural Gas
Laundry Main Floor
Exterior
Garage Spaces 4.0
Waterfront N
Water Access N
Accessibility None
Parking Type Attached Garage
Attached Garage 2
Total Parking Spaces 4
Garage Y
Building
Story 2
Sewer Public Sewer
Water Public
Architectural Style Colonial
Level or Stories 2
Additional Building Above Grade
New Construction N
Schools
School District Brandywine Heights Area
Others
Senior Community No
Tax ID 85-5473-13-13-9088
Ownership Fee Simple
Acceptable Financing Conventional, VA, FHA 203(b), USDA
Listing Terms Conventional, VA, FHA 203(b), USDA
Financing Conventional,VA,FHA 203(b),USDA
Read Less

Bought with Cheryl A Sharayko • Coldwell Banker Residential Brokerage-Kutztown
GET MORE INFORMATION




