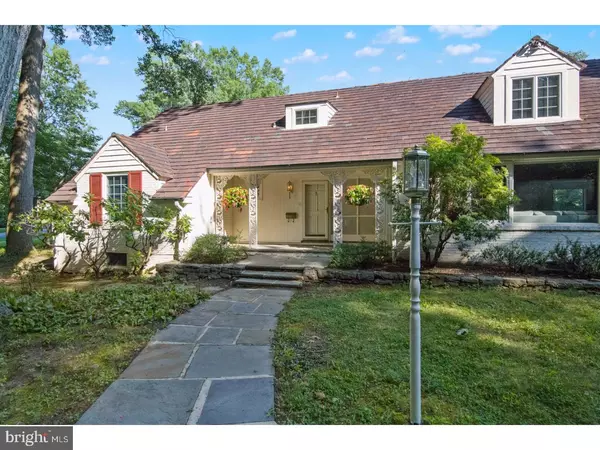For more information regarding the value of a property, please contact us for a free consultation.
208 ALAPOCAS DR Wilmington, DE 19803
Want to know what your home might be worth? Contact us for a FREE valuation!

Our team is ready to help you sell your home for the highest possible price ASAP
Key Details
Sold Price $475,000
Property Type Single Family Home
Sub Type Detached
Listing Status Sold
Purchase Type For Sale
Square Footage 4,925 sqft
Price per Sqft $96
Subdivision Alapocas
MLS Listing ID 1000327519
Sold Date 09/29/17
Style Cape Cod
Bedrooms 4
Full Baths 2
Half Baths 2
HOA Fees $33/ann
HOA Y/N Y
Abv Grd Liv Area 4,075
Originating Board TREND
Year Built 1962
Annual Tax Amount $7,159
Tax Year 2016
Lot Size 0.630 Acres
Acres 0.63
Lot Dimensions 115X246
Property Description
Welcome to this beautiful Cape Cod with first floor Master Suite on one of the loveliest streets in highly sought after Alapocas. Located next to Alapocas Park, you'll enjoy privacy and charm! A long driveway leads to the two-car garage with inside access to the den/game room and potential mudroom. The main entrance welcomes you with a covered porch that's ready for a few chairs. Step in to the 10' x10' foyer that spills into the great room with stone fireplace and opens into the dining room and the sunroom. Great flow throughout with large e-glass windows, hardwoods in every room except the den/game room that has new neutral carpet. The eat in kitchen has plenty of cabinets and potential to open up to the dining area. Open the sunroom door to a large slate patio that would be great for parties or dining alfresco in this parklike setting. Upstairs boasts two very large bedrooms with walk in closets and one full & one half bath. An extra storage room and linen closet complete the upper level. Please refer to the floorplan for current layout and room dimensions. This house offers the potentials limited solely by your imagination! What are you waiting for?
Location
State DE
County New Castle
Area Brandywine (30901)
Zoning NC10
Rooms
Other Rooms Living Room, Dining Room, Primary Bedroom, Bedroom 2, Bedroom 3, Kitchen, Game Room, Family Room, Bedroom 1, Sun/Florida Room, Other
Basement Partial
Interior
Interior Features Kitchen - Eat-In
Hot Water Natural Gas
Heating Hot Water
Cooling Central A/C
Fireplaces Number 2
Fireplace Y
Heat Source Natural Gas
Laundry Main Floor
Exterior
Garage Spaces 5.0
Water Access N
Accessibility None
Attached Garage 2
Total Parking Spaces 5
Garage Y
Building
Story 2
Sewer Public Sewer
Water Public
Architectural Style Cape Cod
Level or Stories 2
Additional Building Above Grade, Below Grade
New Construction N
Schools
School District Brandywine
Others
Senior Community No
Tax ID 06-128.00-001
Ownership Fee Simple
Read Less

Bought with Brandon R Murray • Long & Foster Real Estate, Inc.



