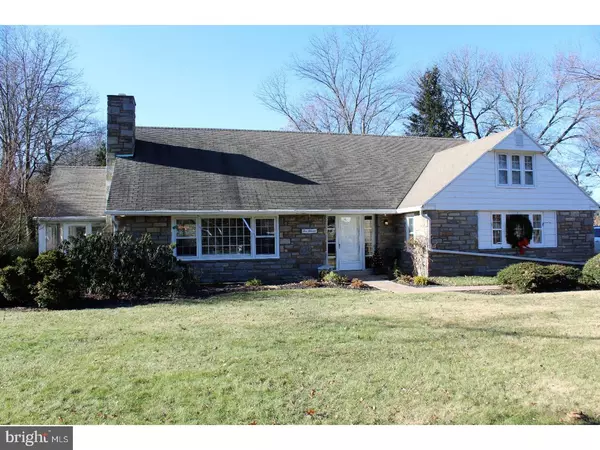For more information regarding the value of a property, please contact us for a free consultation.
511 W COUNTRY CLUB LN Wallingford, PA 19086
Want to know what your home might be worth? Contact us for a FREE valuation!

Our team is ready to help you sell your home for the highest possible price ASAP
Key Details
Sold Price $380,000
Property Type Single Family Home
Sub Type Detached
Listing Status Sold
Purchase Type For Sale
Square Footage 1,955 sqft
Price per Sqft $194
Subdivision None Available
MLS Listing ID 1004372947
Sold Date 01/16/18
Style Cape Cod
Bedrooms 3
Full Baths 2
HOA Y/N N
Abv Grd Liv Area 1,955
Originating Board TREND
Year Built 1953
Annual Tax Amount $10,279
Tax Year 2017
Lot Size 0.408 Acres
Acres 0.41
Lot Dimensions 120X150 + 20X150
Property Description
Only an estate sale makes this lovely stone home in "The Horseshoe" available! With a little TLC this home which overlooks the golf course from the 2nd floor will be amazing! There is even an extra 20' x 150' lot (deeded separately) adjacent to this property. Beautiful curb appeal, stone work is just gorgeous, and brick pavers lead to front door. Enter this lovely home thru the center hall. Spacious living room has wood burning fireplace with lots of build ins and a big picture window. Formal dining room leads to an awesome 3-season room (with newer interior door)and also has lovely built ins on each side of rear windows. It also overlooks the lovely rear grounds and a flagstone rear patio. Newer, bright, white kitchen also has outside entrance to the beautiful back yard. First floor bedroom has 2 generous closets and a full bathroom is also in the main hallway. Hardwoods are under the carpets in the first floor and up the steps which are thought to have been covered for many years so should be in good shape and with a little refinishing will be amazing! 2nd floor has 2 spacious bedrooms and another full bath and mega closet space (even a little eave area which could be made into another room). Alarm system is another great feature. Hot water heater is newer. Most windows were replaced about 15 years ago and roof is believed to be about 15 years old as well. Heater and central air are serviced annually. 2 car garage could easily be converted into an awesome family room as it is heated and has water (washer and dryer are in garage for added first floor convenience as well as a laundry tub). Washer and dryer hookup were originally in the basement with double laundry tub. Basement also has a french drain and a sump pump with battery backup. Shed has newer roof and T1-11 inside too. This house is a diamond in the rough. Instant equity can be had with a little updating and TLC! Buyer responsible for Use & Occupancy Cert.and any repairs required. Although home is fully functional and updates needed seem to be cosmetic, seller (executrix) has written best known statement of updates, repairs, etc however exeuctrix is not a primary resident and makes no guarantees, warranties or representations. Inspections are for informational purposes only. All offers will be presented Tuesday, 1/2/18 at 5pm. (Lot taxes are an additional 314/year)
Location
State PA
County Delaware
Area Nether Providence Twp (10434)
Zoning RESID
Rooms
Other Rooms Living Room, Dining Room, Primary Bedroom, Bedroom 2, Kitchen, Bedroom 1, Other
Basement Full
Interior
Interior Features Kitchen - Eat-In
Hot Water Electric
Heating Oil, Forced Air
Cooling Central A/C
Fireplaces Number 1
Equipment Dishwasher
Fireplace Y
Appliance Dishwasher
Heat Source Oil
Laundry Basement
Exterior
Garage Spaces 2.0
Waterfront N
Water Access N
Accessibility None
Parking Type Driveway, Attached Garage
Attached Garage 2
Total Parking Spaces 2
Garage Y
Building
Story 1.5
Sewer Public Sewer
Water Public
Architectural Style Cape Cod
Level or Stories 1.5
Additional Building Above Grade
New Construction N
Schools
Middle Schools Strath Haven
High Schools Strath Haven
School District Wallingford-Swarthmore
Others
Senior Community No
Tax ID 34-00-00774-00 AND 34-00-00773-00
Ownership Fee Simple
Read Less

Bought with David S Smith • Coldwell Banker Realty
GET MORE INFORMATION




