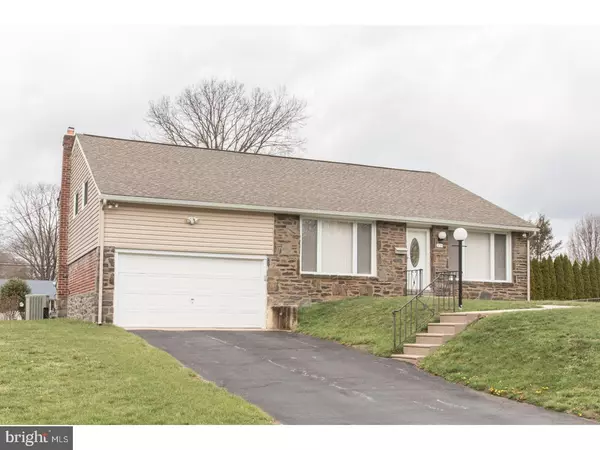For more information regarding the value of a property, please contact us for a free consultation.
74 CAMBRIDGE RD Broomall, PA 19008
Want to know what your home might be worth? Contact us for a FREE valuation!

Our team is ready to help you sell your home for the highest possible price ASAP
Key Details
Sold Price $390,400
Property Type Single Family Home
Sub Type Detached
Listing Status Sold
Purchase Type For Sale
Square Footage 2,128 sqft
Price per Sqft $183
Subdivision Cambridge
MLS Listing ID 1000082970
Sold Date 05/31/17
Style Colonial,Split Level
Bedrooms 4
Full Baths 2
Half Baths 1
HOA Y/N N
Abv Grd Liv Area 2,128
Originating Board TREND
Year Built 1957
Annual Tax Amount $4,738
Tax Year 2017
Lot Size 0.303 Acres
Acres 0.3
Lot Dimensions 100X127
Property Description
The one you've been waiting for! This natural stone and brick home has been owned by the same family since it was built! This 4 bedroom 2.5 bath home has had most of the majors done so you can concentrate on making the home yours. Located on a highly desired street in Marple township, this home has a tiled entry foyer, New carpeting on the first floor with original hardwoods underneath. You will love the living room with a high vaulted ceiling and a large picture window for loads of natural light. Formal dining room with another large picture window, and a beautify built in lighted breakfront with 2 glass cabinets and built in drawers. Updated eat in kitchen. The upper level boasts 4 large bedrooms including a master bedroom with a master bath and 2 double closets. The lower level has a family room, a half bath and a large laundry room with inside access to the attached 1.5 car garage. Walkout the lower level to a rear patio and beautiful flat rear yard perfect for relaxing or entertaining. UPDATES to this home include: New Roof 2006, New Trane Heating and AC 2011, All new replacement windows throughout 2014, All new Entry doors (front, side and Rear) 2014. New Siding and Gutters 2014. Interior freshly painted 2014, New carpeting in each room and original hardwoods under carpeting throughout the home. Custom window treatments 2014. This home is close to Schools, Libraries, shopping, and easy access to major routes. This is a Must See Home! Move in condition!!!
Location
State PA
County Delaware
Area Marple Twp (10425)
Zoning RESID
Rooms
Other Rooms Living Room, Dining Room, Primary Bedroom, Bedroom 2, Bedroom 3, Kitchen, Family Room, Bedroom 1, Laundry
Basement Full, Fully Finished
Interior
Interior Features Primary Bath(s), Kitchen - Eat-In
Hot Water Natural Gas
Heating Gas, Forced Air
Cooling Central A/C
Flooring Fully Carpeted
Fireplace N
Heat Source Natural Gas
Laundry Lower Floor
Exterior
Exterior Feature Patio(s)
Garage Inside Access, Oversized
Garage Spaces 2.0
Waterfront N
Water Access N
Roof Type Shingle
Accessibility None
Porch Patio(s)
Parking Type Driveway, Attached Garage, Other
Attached Garage 2
Total Parking Spaces 2
Garage Y
Building
Lot Description Level, Front Yard, Rear Yard
Story Other
Sewer Public Sewer
Water Public
Architectural Style Colonial, Split Level
Level or Stories Other
Additional Building Above Grade
New Construction N
Schools
High Schools Marple Newtown
School District Marple Newtown
Others
Senior Community No
Tax ID 25-00-00458-00
Ownership Fee Simple
Acceptable Financing Conventional, VA, FHA 203(b)
Listing Terms Conventional, VA, FHA 203(b)
Financing Conventional,VA,FHA 203(b)
Read Less

Bought with John Malloy • Long & Foster Real Estate, Inc.
GET MORE INFORMATION




