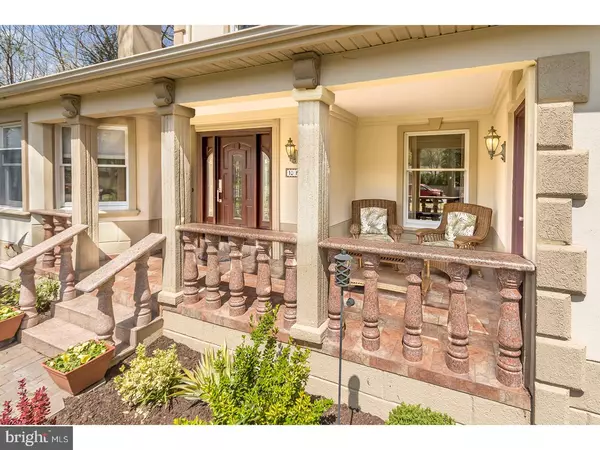For more information regarding the value of a property, please contact us for a free consultation.
10 FALLS RD Medford, NJ 08055
Want to know what your home might be worth? Contact us for a FREE valuation!

Our team is ready to help you sell your home for the highest possible price ASAP
Key Details
Sold Price $340,000
Property Type Single Family Home
Sub Type Detached
Listing Status Sold
Purchase Type For Sale
Square Footage 3,139 sqft
Price per Sqft $108
Subdivision Lake Pine
MLS Listing ID 1000074008
Sold Date 06/30/17
Style Colonial
Bedrooms 4
Full Baths 2
Half Baths 1
HOA Fees $27/ann
HOA Y/N Y
Abv Grd Liv Area 3,139
Originating Board TREND
Year Built 1985
Annual Tax Amount $11,994
Tax Year 2016
Lot Size 0.459 Acres
Acres 0.46
Lot Dimensions 150X200X70X221
Property Description
Spectacular colonial home in Medford's Lake Pine! Backs to Medford Open Space and Haynes Creek, fish in your own backyard. This home is set back from the road with an oversized Paver driveway that leads to a two car garage. Covered front porch with space for your porch furniture, marble railings and stained glass front door entry. Two story foyer entry with vaulted ceiling, sky light, hardwood flooring, coat closet, turned wood staircase to the upper level and open to all the homes living areas. Formal living room and dining room with hardwood flooring, custom woodworking and chandelier in dining area overlooking backyard. Two story family room with ceramic flooring, sky light, ceiling fan with lighting, stone fireplace with woodstove insert and wood mantle, windows overlooking front yard. Updated kitchen with wood flooring, granite countertops, wood cabinetry, all stainless steel appliances, gas cooking range with built in microwave above, pass through to sun room and breakfast bar. Spectacular sun room with ceramic flooring, vaulted ceiling, 2 sky lights, recessed lighting, 3 wall of Andersen windows overlooking the backyard, ceiling fan with lighting, sliders to the deck. Main floor office with ceramic flooring and views of the backyard. Also on this level is an updated powder room and laundry/utility room. A beautiful turned staircase leads to the upper level with views of the foyer area, this level has 4 bedrooms and 2 full baths. Master bedroom with wood flooring, large walk in closet, updated full bath with double sink vanity and granite countertops, shower stall, ceramic flooring, recessed lighting. The other 3 bedrooms all have wall to wall carpeting with ample closet space. Bedroom 2 has double closest with a window seat in between and vaulted ceiling. The full hall bath has been updated with vaulted ceiling, sky lights, Jacuzzi tub, shower stall, double sink vanity. A large deck overlooks the spacious backyard, storage shed and path to the water. Tankless water heater, sky lights, hardwood flooring, updated baths, updated kitchen, all stainless steel kitchen appliances included, home office, ceiling fans, security system, 2 car garage, .459 acre lot, backs to Open Space, gas heat, central air, public water, public sewer. All situated in the wonderful Medford community of Lake Pine!
Location
State NJ
County Burlington
Area Medford Twp (20320)
Zoning RES
Rooms
Other Rooms Living Room, Dining Room, Primary Bedroom, Bedroom 2, Bedroom 3, Kitchen, Family Room, Bedroom 1, Laundry, Other, Attic
Interior
Interior Features Primary Bath(s), Butlers Pantry, Skylight(s), Ceiling Fan(s), Stain/Lead Glass, Stall Shower, Breakfast Area
Hot Water Natural Gas
Heating Gas, Forced Air, Energy Star Heating System, Programmable Thermostat
Cooling Central A/C
Flooring Wood, Fully Carpeted, Tile/Brick
Fireplaces Number 1
Fireplaces Type Stone
Equipment Oven - Self Cleaning, Dishwasher, Energy Efficient Appliances, Built-In Microwave
Fireplace Y
Window Features Energy Efficient,Replacement
Appliance Oven - Self Cleaning, Dishwasher, Energy Efficient Appliances, Built-In Microwave
Heat Source Natural Gas
Laundry Main Floor
Exterior
Exterior Feature Deck(s), Patio(s), Porch(es)
Garage Garage Door Opener, Oversized
Garage Spaces 5.0
Utilities Available Cable TV
Waterfront N
Water Access N
Roof Type Pitched,Shingle
Accessibility None
Porch Deck(s), Patio(s), Porch(es)
Parking Type Driveway, Attached Garage, Other
Attached Garage 2
Total Parking Spaces 5
Garage Y
Building
Lot Description Front Yard, Rear Yard, SideYard(s)
Story 2
Sewer Public Sewer
Water Public
Architectural Style Colonial
Level or Stories 2
Additional Building Above Grade
Structure Type Cathedral Ceilings,9'+ Ceilings
New Construction N
Schools
Elementary Schools Cranberry Pines
Middle Schools Medford Township Memorial
School District Medford Township Public Schools
Others
Senior Community No
Tax ID 20-03202 01-00001 25
Ownership Fee Simple
Security Features Security System
Read Less

Bought with Charles P Meyer • Century 21 Alliance-Medford
GET MORE INFORMATION




