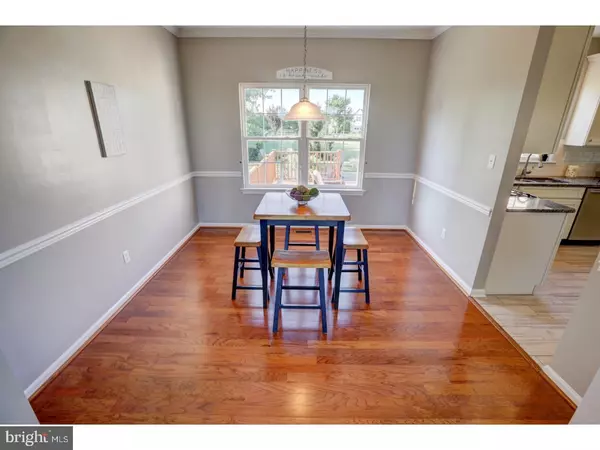For more information regarding the value of a property, please contact us for a free consultation.
3 BRICK MILL CIR Middletown, DE 19709
Want to know what your home might be worth? Contact us for a FREE valuation!

Our team is ready to help you sell your home for the highest possible price ASAP
Key Details
Sold Price $352,500
Property Type Single Family Home
Sub Type Detached
Listing Status Sold
Purchase Type For Sale
Subdivision Brick Mill Farm
MLS Listing ID 1000067070
Sold Date 08/11/17
Style Colonial
Bedrooms 4
Full Baths 2
Half Baths 1
HOA Fees $20/ann
HOA Y/N Y
Originating Board TREND
Year Built 2000
Annual Tax Amount $2,125
Tax Year 2016
Lot Size 0.750 Acres
Acres 0.75
Lot Dimensions 88X253
Property Description
Completely renovated home in popular Brick Mill Farms is now available for sale! Only one lucky buyer will have the honor of calling this place home. On a comfortable 3/4 acre of land, this single family home has the picket fence and modern style design you've been dreaming about. It starts the moment you park your car and walk up the lead-walk to the front porch entrance surrounded by freshly manicured landscape. Notice the glass storm door allowing for natural sunlight while keeping the temperatures inside regulated. Inside you're going to love the new floors and the freshly painted grey walls. The staircase is off to the right and is conveniently out of the way. To your immediate left is a living room with great view of the community park and lots of sun exposure. Perfect flow from there into the dining room, then circles into the kitchen and right on to the family room which makes for a great, circular, floor plan. Back in the kitchen you are spoiled with new everything; granite counters, stainless steel appliances, ceramic subway tile backsplash, double bowl sink with brushed nickel faucet, 42" cream colored soft-close cabinets (top AND bottom), and plank-style grey ceramic tile floors. Family room is equipped with a natural gas fireplace, tall cathedral ceiling, and a sliding glass door to the rear deck. Powder room is updated with wainscot and new mirror, faucet and hardware. Spacious laundry room has plenty of room for additional storage and is right off of the 2-car garage entrance. Upstairs are 4 bedrooms, a hall bathroom, and an updated master bathroom with a brand new double vanity. Basement is unfinished, however it is a full footprint of the home and could add lots of square feet. Additional features in this home include all new light fixtures, garage door opener, fully fenced yard, large private rear yard with mature trees, freshly painted basement, programmable thermostat, brand new carpet, ALL appliances included, new faucets, mirrors, paint, and hardware throughout. Come and get it!
Location
State DE
County New Castle
Area South Of The Canal (30907)
Zoning NC21
Rooms
Other Rooms Living Room, Dining Room, Primary Bedroom, Bedroom 2, Bedroom 3, Kitchen, Family Room, Bedroom 1, Laundry, Attic
Basement Full, Unfinished
Interior
Interior Features Primary Bath(s), Butlers Pantry, Ceiling Fan(s), Stall Shower, Kitchen - Eat-In
Hot Water Natural Gas
Heating Gas, Forced Air, Energy Star Heating System, Programmable Thermostat
Cooling Central A/C
Flooring Wood, Fully Carpeted, Tile/Brick
Fireplaces Number 1
Equipment Built-In Range, Oven - Self Cleaning, Dishwasher, Refrigerator, Disposal, Energy Efficient Appliances, Built-In Microwave
Fireplace Y
Window Features Energy Efficient
Appliance Built-In Range, Oven - Self Cleaning, Dishwasher, Refrigerator, Disposal, Energy Efficient Appliances, Built-In Microwave
Heat Source Natural Gas
Laundry Main Floor
Exterior
Exterior Feature Deck(s)
Garage Spaces 2.0
Fence Other
Utilities Available Cable TV
Amenities Available Tot Lots/Playground
Waterfront N
Water Access N
Roof Type Pitched,Shingle
Accessibility None
Porch Deck(s)
Parking Type On Street, Driveway, Attached Garage
Attached Garage 2
Total Parking Spaces 2
Garage Y
Building
Lot Description Front Yard, Rear Yard, SideYard(s)
Story 2
Foundation Concrete Perimeter
Sewer On Site Septic
Water Public
Architectural Style Colonial
Level or Stories 2
Additional Building Shed
Structure Type Cathedral Ceilings,9'+ Ceilings
New Construction N
Schools
Elementary Schools Brick Mill
Middle Schools Louis L. Redding
High Schools Middletown
School District Appoquinimink
Others
Pets Allowed Y
HOA Fee Include Common Area Maintenance,Snow Removal
Senior Community No
Tax ID 13-018.30-069
Ownership Fee Simple
Acceptable Financing Conventional, VA, FHA 203(b), USDA
Listing Terms Conventional, VA, FHA 203(b), USDA
Financing Conventional,VA,FHA 203(b),USDA
Pets Description Case by Case Basis
Read Less

Bought with Kimberly A Simpson • Thyme Real Estate Co LLC
GET MORE INFORMATION




