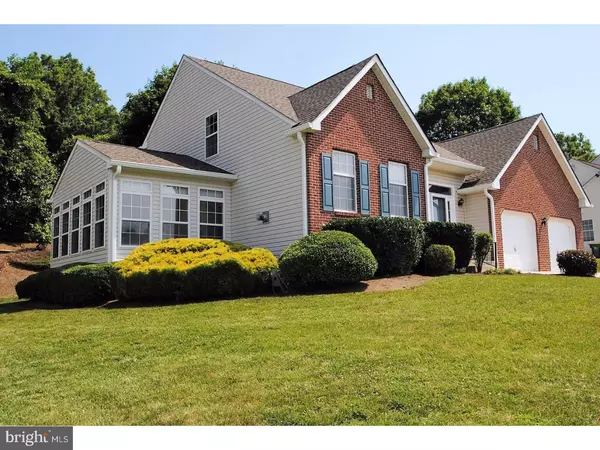For more information regarding the value of a property, please contact us for a free consultation.
34 CLARK RDG Hockessin, DE 19707
Want to know what your home might be worth? Contact us for a FREE valuation!

Our team is ready to help you sell your home for the highest possible price ASAP
Key Details
Sold Price $340,000
Property Type Single Family Home
Sub Type Detached
Listing Status Sold
Purchase Type For Sale
Square Footage 1,825 sqft
Price per Sqft $186
Subdivision Fox Hollow
MLS Listing ID 1000066574
Sold Date 07/31/17
Style Contemporary
Bedrooms 3
Full Baths 3
HOA Fees $16/ann
HOA Y/N Y
Abv Grd Liv Area 1,825
Originating Board TREND
Year Built 1998
Annual Tax Amount $3,003
Tax Year 2016
Lot Size 10,890 Sqft
Acres 0.25
Lot Dimensions 92X119
Property Description
A gem in Hockessin! New roof, gutters and downspouts, new carpeting and newly painted, this 3BRs/3bath home has contemporary floor plan and amazing amenities. Situated on elevated lot in Fox Hollow community, this red brick home is accented with Williamsburg blue shutters and covered front porch. Front door opens first to vaulted ceiling foyer with brass chandelier and hardwood floors. Foyer is open to huge, sunlit, FR with vaulted ceiling and fresh, neutral paint. Stunning floor-to-ceiling FP with dentil crown molding adorning mantle and built-in shelves anchor this room and command attention. Angled soaring ceiling adds height while 2 windows provide natural light. Hardwood foyer transitions to soft beige carpeting here and in the seamless DR bordering the FR. DR is quite charming and has full view of the FP, providing extra ambiance. Elegant French doors grant access to a gorgeous sunroom with hardwood floors and angled ceiling. 11 windows make up this piece of paradise and at any given moment one can sit, relax and enjoy nature at play. Kitchen sits to the back of the home and is also sun-drenched. Maple cabinets blend with dark green counter tops, tile back splash with deco tiles and black and white appliances. A nice roomy dining area is perfect for all meals. Two sets of closets with sturdy wood shelving plus a full linen closet offer a place for pots, pans and dry goods. Kitchen also wraps back to FR and foyer, offering circular floor plan. Glass sliders in kitchen offer great natural light plus access to spacious deck with railing. Deck backs up to privacy berm where mature trees punctuate back line of the property. Endless summer gatherings abound! Hallway off kitchen leads past full bath with ceramic tile floor and oak vanity, door to 2-car garage and short hallway that features set of closets and laundry room. Beyond is sequestered 1st-floor carpeted MBR with vaulted ceiling, walk-in closet with built-ins and master bath. Enclosed carpeted staircase leads to 2nd level large loft with balcony overlook to FR and FP. Great open space that is easily converted to computer nook, teen den or retreat area. Two spacious BRs with beige carpeting, big closet and lots of natural light sit next to a full bath plus linen closet. Striking architectural elements mingle with natural light and an easy-floor plan to offer an impressive home. Nearby to the charm of downtown Hockessin and only 20 minutes from Newark and Wilmington. Location and luxury!
Location
State DE
County New Castle
Area Hockssn/Greenvl/Centrvl (30902)
Zoning NC10
Rooms
Other Rooms Living Room, Dining Room, Primary Bedroom, Bedroom 2, Kitchen, Family Room, Bedroom 1, Laundry, Other, Attic
Basement Full, Unfinished
Interior
Interior Features Primary Bath(s), Butlers Pantry, Stall Shower, Kitchen - Eat-In
Hot Water Electric
Heating Gas, Forced Air
Cooling Central A/C
Flooring Wood, Fully Carpeted, Tile/Brick
Fireplaces Number 1
Fireplaces Type Gas/Propane
Equipment Built-In Range, Dishwasher, Disposal
Fireplace Y
Window Features Replacement
Appliance Built-In Range, Dishwasher, Disposal
Heat Source Natural Gas
Laundry Main Floor
Exterior
Exterior Feature Deck(s)
Garage Spaces 5.0
Water Access N
Roof Type Pitched,Shingle
Accessibility None
Porch Deck(s)
Attached Garage 2
Total Parking Spaces 5
Garage Y
Building
Lot Description Front Yard, Rear Yard, SideYard(s)
Story 2
Foundation Concrete Perimeter
Sewer Public Sewer
Water Public
Architectural Style Contemporary
Level or Stories 2
Additional Building Above Grade
New Construction N
Schools
School District Red Clay Consolidated
Others
Senior Community No
Tax ID 08-020.10-029
Ownership Fee Simple
Acceptable Financing Conventional, VA, FHA 203(b)
Listing Terms Conventional, VA, FHA 203(b)
Financing Conventional,VA,FHA 203(b)
Read Less

Bought with Sandra Lee Leeson • Patterson-Schwartz-Newark



