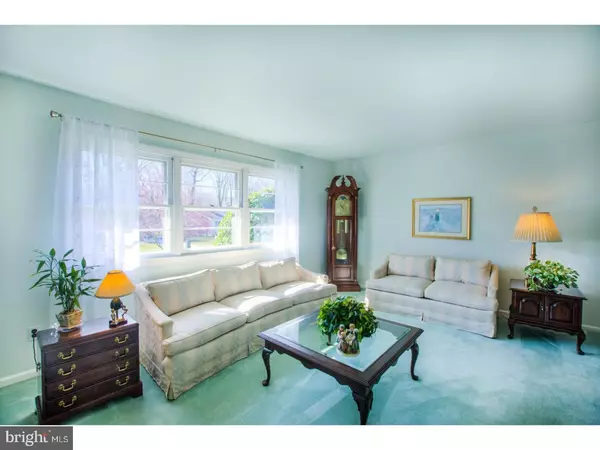For more information regarding the value of a property, please contact us for a free consultation.
944 DEVON DR Newark, DE 19711
Want to know what your home might be worth? Contact us for a FREE valuation!

Our team is ready to help you sell your home for the highest possible price ASAP
Key Details
Sold Price $233,500
Property Type Single Family Home
Sub Type Detached
Listing Status Sold
Purchase Type For Sale
Square Footage 1,950 sqft
Price per Sqft $119
Subdivision Devon
MLS Listing ID 1000063300
Sold Date 06/16/17
Style Colonial,Split Level
Bedrooms 4
Full Baths 1
Half Baths 1
HOA Y/N N
Abv Grd Liv Area 1,950
Originating Board TREND
Year Built 1971
Annual Tax Amount $2,283
Tax Year 2016
Lot Size 10,019 Sqft
Acres 0.23
Lot Dimensions 70X129
Property Description
Perfectly maintained and situated on one of the largest lots in the community, this immaculate split level is ready for a new owner to call it home! Warm and inviting spacious formal living room flows into formal dining room; nicely sized eat in kitchen with new stainless steel appliances. Lower level is complete with family room, office that can be used as a fourth bedroom and updated powder room; access to beautifully landscaped fenced in backyard perfect for families and pet lovers. Three favorably sized bedrooms on upper level and updated full bath. New roof (2014) and newer HVAC. Ideally located. Great neighborhood that is close to the University of Delaware, shopping, restaurants, I-95 and a short walk to Main Street!
Location
State DE
County New Castle
Area Newark/Glasgow (30905)
Zoning 18RS
Rooms
Other Rooms Living Room, Dining Room, Primary Bedroom, Bedroom 2, Bedroom 3, Kitchen, Family Room, Bedroom 1, Attic
Basement Full, Unfinished
Interior
Interior Features Kitchen - Eat-In
Hot Water Natural Gas
Heating Gas, Forced Air
Cooling Central A/C
Flooring Fully Carpeted, Tile/Brick
Equipment Oven - Self Cleaning, Dishwasher
Fireplace N
Appliance Oven - Self Cleaning, Dishwasher
Heat Source Natural Gas
Laundry Basement
Exterior
Exterior Feature Patio(s), Porch(es)
Garage Spaces 1.0
Utilities Available Cable TV
Waterfront N
Water Access N
Roof Type Shingle
Accessibility None
Porch Patio(s), Porch(es)
Parking Type Driveway, Attached Garage
Attached Garage 1
Total Parking Spaces 1
Garage Y
Building
Lot Description Level, Open, Front Yard, Rear Yard
Story Other
Sewer Public Sewer
Water Public
Architectural Style Colonial, Split Level
Level or Stories Other
Additional Building Above Grade
New Construction N
Schools
Elementary Schools West Park Place
Middle Schools Shue-Medill
High Schools Newark
School District Christina
Others
Senior Community No
Tax ID 18-035.00-016
Ownership Fee Simple
Security Features Security System
Read Less

Bought with Kimberly A Simpson • Thyme Real Estate Co LLC
GET MORE INFORMATION




