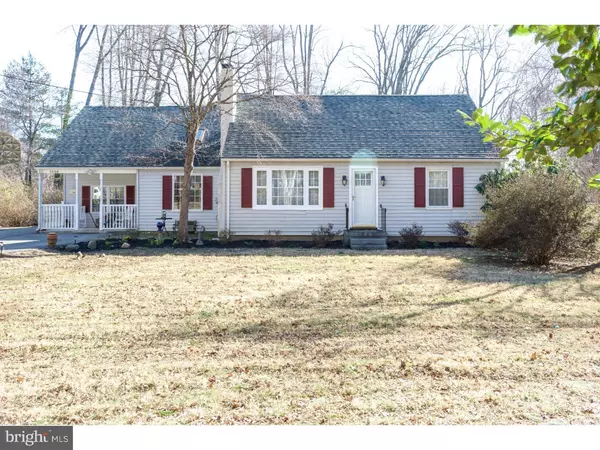For more information regarding the value of a property, please contact us for a free consultation.
5600 ORCHARD AVE Wilmington, DE 19808
Want to know what your home might be worth? Contact us for a FREE valuation!

Our team is ready to help you sell your home for the highest possible price ASAP
Key Details
Sold Price $270,000
Property Type Single Family Home
Sub Type Detached
Listing Status Sold
Purchase Type For Sale
Square Footage 2,475 sqft
Price per Sqft $109
Subdivision None Available
MLS Listing ID 1000062754
Sold Date 05/19/17
Style Cape Cod
Bedrooms 4
Full Baths 2
Half Baths 1
HOA Y/N N
Abv Grd Liv Area 2,475
Originating Board TREND
Year Built 1948
Annual Tax Amount $1,921
Tax Year 2016
Lot Size 0.980 Acres
Acres 1.24
Lot Dimensions 304X140
Property Description
Country Living in Wilmington!! Beautiful 4 Bedroom, 2.5 Bathroom home located just off of Kirkwood Highway on Orchard Avenue. Situated on 1-1/4 Acres (backing to County Parkland), and surrounded by trees, you'll have your own Private Backyard Oasis. Home boasts an updated kitchen with bright white cabinetry and Corian Countertops. The majority of the main floor has gleaming hardwood flooring throughout, and the entire home has been professionally painted. A large 16X25 addition was added to the home adding a family room with tons of windows, and that looks out over the serene back yard. On the main level, you'll also find two decent sized bedrooms, a brand new powder room and a full bathroom. Upstairs has an Owner's Suite complete with a sitting area, another full bathroom and huge dressing room. There's another bedroom that is currently being used as an office. The backyard has a two tiered deck perfect for entertaining during the Spring, Fall and Summer Months. All Appliances included!! Home is conveniently located just off of Kirkwood Hwy and close to all other major highways. You're also very close to tons of shopping and restaurants. Schedule your tour today as this gem will not last long!
Location
State DE
County New Castle
Area Elsmere/Newport/Pike Creek (30903)
Zoning NC6.5
Rooms
Other Rooms Living Room, Dining Room, Primary Bedroom, Bedroom 2, Bedroom 3, Kitchen, Family Room, Bedroom 1, Other, Attic
Basement Full, Unfinished
Interior
Interior Features Butlers Pantry, Skylight(s), Ceiling Fan(s), Attic/House Fan, Wood Stove, Kitchen - Eat-In
Hot Water Electric
Heating Oil, Forced Air
Cooling Central A/C, Wall Unit
Flooring Wood, Fully Carpeted, Vinyl, Tile/Brick
Fireplaces Number 2
Equipment Built-In Range, Commercial Range, Dishwasher, Refrigerator, Disposal, Built-In Microwave
Fireplace Y
Window Features Bay/Bow
Appliance Built-In Range, Commercial Range, Dishwasher, Refrigerator, Disposal, Built-In Microwave
Heat Source Oil
Laundry Basement
Exterior
Exterior Feature Deck(s)
Garage Spaces 1.0
Utilities Available Cable TV
Waterfront N
Water Access N
Roof Type Pitched,Shingle
Accessibility None
Porch Deck(s)
Parking Type Driveway, Attached Garage
Attached Garage 1
Total Parking Spaces 1
Garage Y
Building
Lot Description Trees/Wooded, Front Yard, Rear Yard, SideYard(s)
Story 1.5
Sewer Public Sewer
Water Public
Architectural Style Cape Cod
Level or Stories 1.5
Additional Building Above Grade
Structure Type Cathedral Ceilings,9'+ Ceilings
New Construction N
Schools
School District Red Clay Consolidated
Others
Senior Community No
Tax ID 08-049.20-130 & 08-049.03-24
Ownership Fee Simple
Acceptable Financing Conventional
Listing Terms Conventional
Financing Conventional
Read Less

Bought with Sharon Immediato • BHHS Fox & Roach - Hockessin
GET MORE INFORMATION




