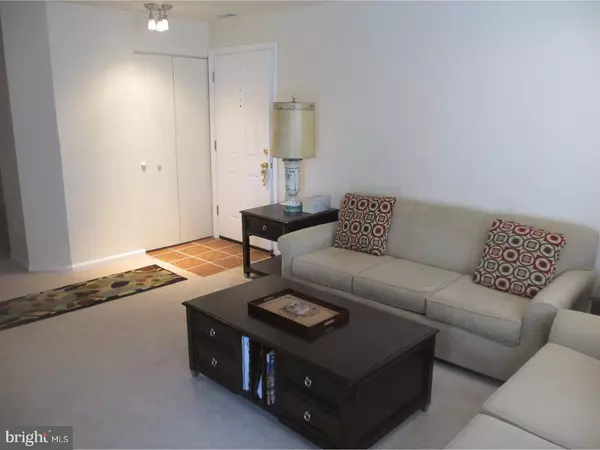For more information regarding the value of a property, please contact us for a free consultation.
508 ASHTON LN New Castle, DE 19720
Want to know what your home might be worth? Contact us for a FREE valuation!

Our team is ready to help you sell your home for the highest possible price ASAP
Key Details
Sold Price $85,000
Property Type Single Family Home
Sub Type Unit/Flat/Apartment
Listing Status Sold
Purchase Type For Sale
Subdivision Ashton Condo
MLS Listing ID 1000061730
Sold Date 06/30/17
Style Colonial
Bedrooms 2
Full Baths 2
HOA Fees $270/mo
HOA Y/N N
Originating Board TREND
Year Built 1988
Annual Tax Amount $947
Tax Year 2016
Lot Dimensions 0 X 0
Property Description
Move in condition, second floor unit overlooking playground! This spacious 2 bedroom offers a large living room with french door opening to a balcony, formal dining room, updated kitchen with granite counter tops, master bedroom with large bath and large walk in closet, second bedroom is also spacious. Home has been freshly painted and has new front door and new heat pump. Monthly condo fee includes all exterior maintenance, lawn care, snow removal, trash removal, common area maintenance, use of pool and tennis courts and clubhouse.
Location
State DE
County New Castle
Area New Castle/Red Lion/Del.City (30904)
Zoning NCAP
Rooms
Other Rooms Living Room, Dining Room, Primary Bedroom, Kitchen, Bedroom 1
Interior
Interior Features Primary Bath(s)
Hot Water Electric
Heating Heat Pump - Electric BackUp
Cooling Central A/C
Flooring Fully Carpeted, Vinyl
Equipment Built-In Range, Dishwasher, Disposal
Fireplace N
Appliance Built-In Range, Dishwasher, Disposal
Laundry Main Floor
Exterior
Exterior Feature Balcony
Utilities Available Cable TV
Amenities Available Swimming Pool, Tennis Courts, Club House
Water Access N
Accessibility None
Porch Balcony
Garage N
Building
Sewer Public Sewer
Water Public
Architectural Style Colonial
New Construction N
Schools
Elementary Schools Kathleen H. Wilbur
Middle Schools Gunning Bedford
High Schools William Penn
School District Colonial
Others
HOA Fee Include Pool(s),Common Area Maintenance,Ext Bldg Maint,Lawn Maintenance,Snow Removal,Trash,Insurance
Senior Community No
Tax ID 10-029.30-125.C.0508
Ownership Condominium
Acceptable Financing Conventional, FHA 203(b)
Listing Terms Conventional, FHA 203(b)
Financing Conventional,FHA 203(b)
Read Less

Bought with Stephen Mervine • RE/MAX Associates-Hockessin



