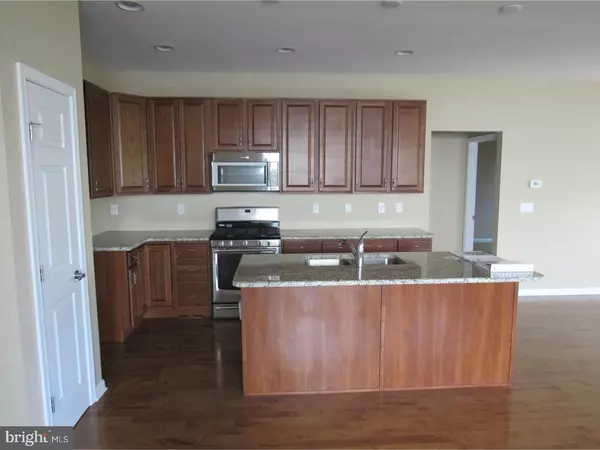For more information regarding the value of a property, please contact us for a free consultation.
626 GARDEN GATE DR Middletown, DE 19709
Want to know what your home might be worth? Contact us for a FREE valuation!

Our team is ready to help you sell your home for the highest possible price ASAP
Key Details
Sold Price $345,000
Property Type Single Family Home
Sub Type Detached
Listing Status Sold
Purchase Type For Sale
Square Footage 1,625 sqft
Price per Sqft $212
Subdivision Spring Arbor
MLS Listing ID 1000059594
Sold Date 07/20/17
Style Ranch/Rambler
Bedrooms 2
Full Baths 2
HOA Fees $216/mo
HOA Y/N Y
Abv Grd Liv Area 1,625
Originating Board TREND
Year Built 2014
Annual Tax Amount $1,914
Tax Year 2016
Lot Size 7,405 Sqft
Acres 0.17
Lot Dimensions 70 X 110
Property Description
This home is a beautiful Bungalow with spacious open air floor plan. You will never want to leave once you come home. Relax by the fire place when its cold or enjoy the peaceful screened porch in the pleasant weather. The kitchen with granite counters and upgraded cabinets leaves plenty of room for creating that amazing meal with a dining area that will allow you to easily serve your guests. After Dinner take your guests out to the the screened porch for some fresh air and enjoy the beauty of nature and wildlife gazing over the pond or get some sun on the paved patio and light the grill. This community has a Clubhouse, Pool and Gym, weekly grass cutting, yearly pruning and mulching of your landscaping and snow plowing, all allowing you to come home and relax and enjoy life. There is a HOA one time Contribution fee of $500.
Location
State DE
County New Castle
Area South Of The Canal (30907)
Zoning 23R-2
Rooms
Other Rooms Living Room, Dining Room, Primary Bedroom, Kitchen, Family Room, Bedroom 1
Interior
Interior Features Kitchen - Eat-In
Hot Water Electric
Heating Gas, Forced Air
Cooling Central A/C
Fireplaces Number 1
Fireplace Y
Heat Source Natural Gas
Laundry Main Floor
Exterior
Garage Spaces 4.0
Amenities Available Swimming Pool
Water Access N
Accessibility None
Attached Garage 2
Total Parking Spaces 4
Garage Y
Building
Story 1
Sewer Public Sewer
Water Public
Architectural Style Ranch/Rambler
Level or Stories 1
Additional Building Above Grade
New Construction N
Schools
School District Appoquinimink
Others
HOA Fee Include Pool(s)
Senior Community Yes
Tax ID 23-049.00-007
Ownership Fee Simple
Read Less

Bought with Mary F Lynch • Patterson-Schwartz-Elkton



