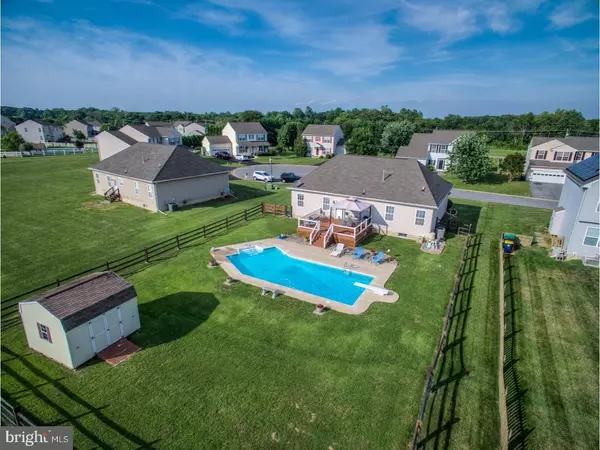For more information regarding the value of a property, please contact us for a free consultation.
241 RYHILL DR Dover, DE 19904
Want to know what your home might be worth? Contact us for a FREE valuation!

Our team is ready to help you sell your home for the highest possible price ASAP
Key Details
Sold Price $245,000
Property Type Single Family Home
Sub Type Detached
Listing Status Sold
Purchase Type For Sale
Square Footage 2,694 sqft
Price per Sqft $90
Subdivision Lakeshore Village
MLS Listing ID 1000057766
Sold Date 08/14/17
Style Ranch/Rambler
Bedrooms 3
Full Baths 2
HOA Fees $12/ann
HOA Y/N Y
Abv Grd Liv Area 1,394
Originating Board TREND
Year Built 2002
Annual Tax Amount $1,123
Tax Year 2016
Lot Size 0.422 Acres
Acres 0.32
Lot Dimensions 112X165
Property Description
Welcome to Lakeshore Village, a highly sought after community. Located in a quiet cul-de-sac, this home will amaze you. As you walk in, you can find the pride of ownership in this gem of a house. You will find a large eat-in Kitchen flowing right into the Living Room with a fireplace great for entertaining. Walk down the hallway and you will find 3 bedrooms and a full hallway bathroom. The Master Bedroom makes it complete with a Master Bathroom. Go down stairs to the finished basement, great for you to entertain or get away. Big open floor plan with 2 versatile rooms. Have an Office/Bar/Man Cave/Diva Den/home gym etc. It has enough room to put it all downstairs. Make the space whatever your heart desires. Now lets go out the backdoor onto a beautiful deck. Take a seat and relax or take a splash in the, almost new, In-Ground Pool. All of this and it's located in Dover, just minutes away from the Delaware Beaches. This home won't last long. Schedule a tour today.
Location
State DE
County Kent
Area Capital (30802)
Zoning AC
Rooms
Other Rooms Living Room, Dining Room, Primary Bedroom, Bedroom 2, Kitchen, Family Room, Bedroom 1
Basement Full, Fully Finished
Interior
Interior Features Primary Bath(s), Butlers Pantry, Ceiling Fan(s), Kitchen - Eat-In
Hot Water Electric
Heating Gas, Energy Star Heating System
Cooling Wall Unit
Flooring Fully Carpeted
Fireplaces Number 1
Fireplaces Type Gas/Propane
Equipment Oven - Self Cleaning, Energy Efficient Appliances
Fireplace Y
Window Features Energy Efficient
Appliance Oven - Self Cleaning, Energy Efficient Appliances
Heat Source Natural Gas
Laundry Main Floor
Exterior
Exterior Feature Deck(s), Patio(s), Porch(es)
Garage Garage Door Opener
Garage Spaces 5.0
Pool In Ground
Waterfront N
Water Access N
Roof Type Pitched,Shingle
Accessibility None
Porch Deck(s), Patio(s), Porch(es)
Parking Type On Street, Driveway, Attached Garage, Other
Attached Garage 2
Total Parking Spaces 5
Garage Y
Building
Lot Description Cul-de-sac, Level, Front Yard, Rear Yard, SideYard(s)
Story 1
Foundation Concrete Perimeter
Sewer Public Sewer
Water Public
Architectural Style Ranch/Rambler
Level or Stories 1
Additional Building Above Grade, Below Grade, Shed
New Construction N
Schools
Elementary Schools Towne Point
Middle Schools Central
High Schools Dover
School District Capital
Others
HOA Fee Include Common Area Maintenance,Snow Removal
Senior Community No
Tax ID LC-00-03704-03-0700-000
Ownership Fee Simple
Acceptable Financing Conventional, VA, FHA 203(b)
Listing Terms Conventional, VA, FHA 203(b)
Financing Conventional,VA,FHA 203(b)
Read Less

Bought with Gary V Bright • PRS Real Estate Group
GET MORE INFORMATION




