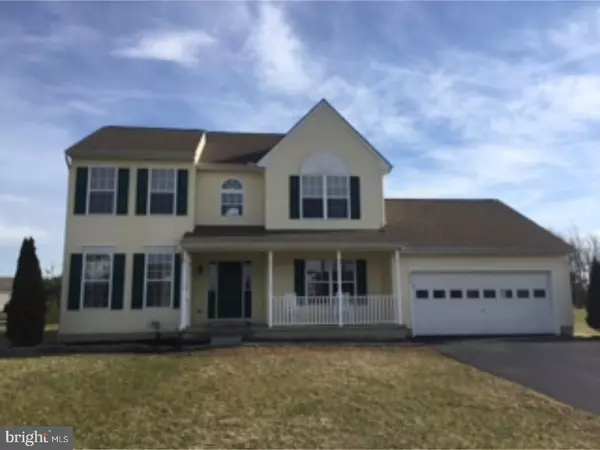For more information regarding the value of a property, please contact us for a free consultation.
456 CARRINGTON DR Dover, DE 19904
Want to know what your home might be worth? Contact us for a FREE valuation!

Our team is ready to help you sell your home for the highest possible price ASAP
Key Details
Sold Price $275,000
Property Type Single Family Home
Sub Type Detached
Listing Status Sold
Purchase Type For Sale
Square Footage 2,453 sqft
Price per Sqft $112
Subdivision Lakeshore Village
MLS Listing ID 1000055436
Sold Date 02/15/17
Style Contemporary
Bedrooms 4
Full Baths 2
Half Baths 1
HOA Fees $14/ann
HOA Y/N Y
Abv Grd Liv Area 2,453
Originating Board TREND
Year Built 2008
Annual Tax Amount $1,272
Tax Year 2016
Lot Size 0.322 Acres
Acres 0.32
Lot Dimensions 85X165
Property Description
Much better than new home now available! Entire home has been freshly painted and all flooring replaced. The huge eat-in kitchen has stainless steel appliances, new granite countertops, and a wet bar! The home sits on a spacious lot bordered by open space minutes away from all major shopping centers. The home features a beautiful two story family room with a fireplace, skylight, and views of the huge open space out the back door. There is a massive eat-in kitchen with a breakfast and wet bar. Brand new appliances and fixtures are just some of the upgrades in this home. The laundry room is conveniently located on the second floor. In the master suite there is a spacious bathroom with double bowl vanity, a huge soak in tub and a detached shower, also has a huge walk-in closet measuring 8x6! In addition to all these features, there is also a larger than normal two care garage measuring 28 ft deep x 20 ft wide. There is also a full luxury basement with an outdoor entrance. This practically new home is move in ready!! Schedule an appointment, this listing won't last long! Owner is a licensed Delaware Realtor.
Location
State DE
County Kent
Area Capital (30802)
Zoning AC
Rooms
Other Rooms Living Room, Dining Room, Primary Bedroom, Bedroom 2, Bedroom 3, Kitchen, Family Room, Bedroom 1
Basement Full, Outside Entrance
Interior
Interior Features Primary Bath(s), Kitchen - Eat-In
Hot Water Natural Gas
Heating Gas, Forced Air
Cooling Central A/C
Flooring Fully Carpeted
Fireplaces Number 1
Fireplaces Type Gas/Propane
Fireplace Y
Heat Source Natural Gas
Laundry Upper Floor
Exterior
Garage Inside Access, Oversized
Garage Spaces 4.0
Waterfront N
Water Access N
Roof Type Pitched,Shingle
Accessibility None
Parking Type Attached Garage, Other
Attached Garage 2
Total Parking Spaces 4
Garage Y
Building
Lot Description Level, Open, Front Yard, Rear Yard
Story 2
Sewer Public Sewer
Water Public
Architectural Style Contemporary
Level or Stories 2
Additional Building Above Grade
New Construction N
Schools
High Schools Dover
School District Capital
Others
Senior Community No
Tax ID LC-00-03704-03-8700-000
Ownership Fee Simple
Read Less

Bought with Robert C Pritchard • Patterson-Schwartz-Middletown
GET MORE INFORMATION




