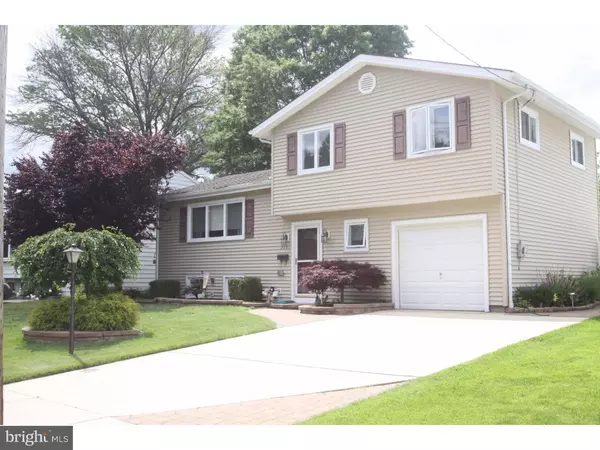For more information regarding the value of a property, please contact us for a free consultation.
235 GEORGE DYE RD Hamilton Township, NJ 08690
Want to know what your home might be worth? Contact us for a FREE valuation!

Our team is ready to help you sell your home for the highest possible price ASAP
Key Details
Sold Price $270,000
Property Type Single Family Home
Sub Type Detached
Listing Status Sold
Purchase Type For Sale
Square Footage 1,350 sqft
Price per Sqft $200
Subdivision Rolling Acres
MLS Listing ID 1000044468
Sold Date 07/31/17
Style Traditional,Split Level
Bedrooms 3
Full Baths 1
Half Baths 1
HOA Y/N N
Abv Grd Liv Area 1,350
Originating Board TREND
Year Built 1963
Annual Tax Amount $6,661
Tax Year 2016
Lot Size 6,500 Sqft
Acres 0.15
Lot Dimensions 65X100
Property Description
Beautiful move in ready split level home with central air just waiting for its new owners to just move right in. On the main level you will find the open floor plan of the living room, dining room, and kitchen. The large living room and dining room boast hard wood floors. Make your way to the updated and modernized kitchen with granite counters, plenty of cabinet space, pantry, breakfast counter top, and all stainless steel appliances that are all included with the refrigerator being only two months old. On the lower level you will find more living space in the family room currently being used as an office. The family room also has access to the large paver patio in the back yard. An updated half bath also located on the lower level. Off the family room, go down a few steps to the finished part of the basement for even more living space. The remainder of the basement has the laundry area and space for storage. Washer and dryer are also included. Hot water heater is only one year old. On the upper level you will first see the updated full bathroom. Next to the updated full bathroom is the main bedroom with double wide closet. The second and third bedroom both with ample closet space complete the upper level. Hard wood flooring does continue from the hallway into all the bedrooms underneath the carpeting. Back through the kitchen is a door that leads to the large deck that overlooks the entire fenced in back yard with privacy fencing and above ground pool. There is a one car attached garage with inside access to the family room. Beautiful paver walkways with one that leads from the driveway to the front door and the other that leads from the driveway to the back yard.
Location
State NJ
County Mercer
Area Hamilton Twp (21103)
Zoning RES
Rooms
Other Rooms Living Room, Dining Room, Primary Bedroom, Bedroom 2, Kitchen, Family Room, Bedroom 1, Other, Attic
Basement Full
Interior
Interior Features Butlers Pantry, Attic/House Fan, Kitchen - Eat-In
Hot Water Natural Gas
Heating Gas, Forced Air
Cooling Central A/C
Flooring Wood, Fully Carpeted, Tile/Brick
Fireplace N
Heat Source Natural Gas
Laundry Basement
Exterior
Exterior Feature Deck(s), Patio(s)
Garage Inside Access
Garage Spaces 4.0
Fence Other
Pool Above Ground
Utilities Available Cable TV
Waterfront N
Water Access N
Roof Type Shingle
Accessibility None
Porch Deck(s), Patio(s)
Parking Type On Street, Driveway, Attached Garage, Other
Attached Garage 1
Total Parking Spaces 4
Garage Y
Building
Lot Description Level, Front Yard, Rear Yard
Story Other
Sewer Public Sewer
Water Public
Architectural Style Traditional, Split Level
Level or Stories Other
Additional Building Above Grade
New Construction N
Schools
Elementary Schools Alexander
Middle Schools Emily C Reynolds
School District Hamilton Township
Others
Senior Community No
Tax ID 03-01972-00007
Ownership Fee Simple
Acceptable Financing Conventional, VA, FHA 203(b)
Listing Terms Conventional, VA, FHA 203(b)
Financing Conventional,VA,FHA 203(b)
Read Less

Bought with Sabrina E Chell • RE/MAX Tri County
GET MORE INFORMATION




