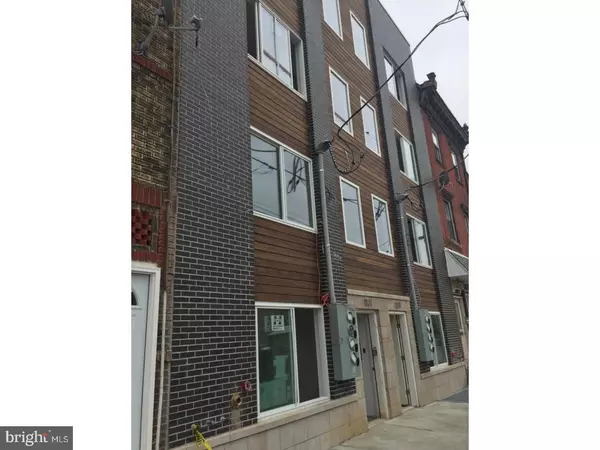For more information regarding the value of a property, please contact us for a free consultation.
742 N 19TH ST #2 Philadelphia, PA 19130
Want to know what your home might be worth? Contact us for a FREE valuation!

Our team is ready to help you sell your home for the highest possible price ASAP
Key Details
Sold Price $325,000
Property Type Townhouse
Sub Type Interior Row/Townhouse
Listing Status Sold
Purchase Type For Sale
Square Footage 2,100 sqft
Price per Sqft $154
Subdivision Francisville
MLS Listing ID 1000022176
Sold Date 01/07/16
Style AirLite
Bedrooms 3
Full Baths 3
HOA Fees $250/mo
HOA Y/N N
Abv Grd Liv Area 2,100
Originating Board TREND
Year Built 2015
Annual Tax Amount $168
Tax Year 2015
Lot Size 3,075 Sqft
Acres 0.07
Lot Dimensions 31X100
Property Description
New Construction in the Francisville section of the city. Contemporary design with high-end, customized features ? a bi-level 3 bed/3 full ba. Open floor plan designed for entertaining, complete with High-end stainless steel appliances, sparkling white quartz countertops & espresso cabinets in kitchen. The bathrooms feature Fresca Torino Espresso vanities, Kohler toilets, chrome faucets and cr me, gray tiles and light color peddle tiles on the shower walls. Upgraded molding/trim & solid oak hardwood floors on the main living area with Fusion Gray tile on the 1st level, complete with oversized windows to optimize natural light in home. Master suite has Walk in closet and master bath. Bathrooms, including 3rd full bath off main living space. 2nd & 3rd bedrooms are spacious w/ large closets and washer/dryer hook ups in the main hall way. Just a short walk away from the restaurants on Fairmount ave, Ogden Park - close to the Art Museum, Center City, local shops, drug stores, the post office and grocery stores. 10 YEAR TAX ABATEMENT is included. Photos are of a similar property by builder and subject to change. Seller request buyer to use Land Services for title insurance.
Location
State PA
County Philadelphia
Area 19130 (19130)
Zoning RM1
Rooms
Other Rooms Living Room, Dining Room, Primary Bedroom, Bedroom 2, Kitchen, Bedroom 1, Laundry
Interior
Interior Features Breakfast Area
Hot Water Natural Gas
Heating Gas
Cooling Central A/C
Fireplace N
Heat Source Natural Gas
Laundry Lower Floor
Exterior
Water Access N
Accessibility None
Garage N
Building
Story 1
Sewer Public Sewer
Water Public
Architectural Style AirLite
Level or Stories 1
Additional Building Above Grade
New Construction Y
Schools
School District The School District Of Philadelphia
Others
Tax ID TBD
Ownership Condominium
Read Less

Bought with Danielle C Carter • BHHS Fox & Roach-Center City Walnut



