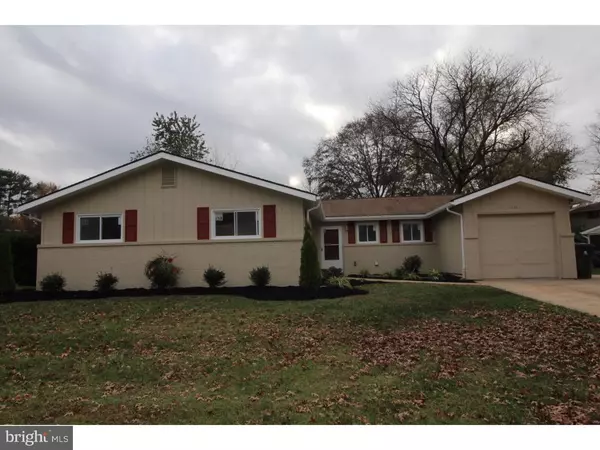For more information regarding the value of a property, please contact us for a free consultation.
817 LEEDS LN Newark, DE 19711
Want to know what your home might be worth? Contact us for a FREE valuation!

Our team is ready to help you sell your home for the highest possible price ASAP
Key Details
Sold Price $252,000
Property Type Single Family Home
Sub Type Detached
Listing Status Sold
Purchase Type For Sale
Square Footage 1,600 sqft
Price per Sqft $157
Subdivision Devon Place
MLS Listing ID 1004150527
Sold Date 12/15/17
Style Ranch/Rambler
Bedrooms 3
Full Baths 1
Half Baths 1
HOA Y/N N
Abv Grd Liv Area 1,600
Originating Board TREND
Year Built 1971
Annual Tax Amount $2,199
Tax Year 2017
Lot Size 0.280 Acres
Acres 0.28
Lot Dimensions 100X151
Property Description
3 Bedroom and 1 full and 1 1/2 bath ranch home in Devon place. Just minutes to downtown Newark and the University of Delaware. Owners have completely remodeled this home and updated the interior. The kitchen is open into the dinning room with bar area for additional seating and opens out into the great room. Home features an open floor plan with 3 bedrooms, new carpet, engineered hardwood, paint and a remodeled powder room and full bath with comfort height granite vanity, and shower. Owners have replaced all the windows, new electric service and the kitchen features granite counters, stainless steel appliances, and subway tile back splash, new flooring throughout and large screened porch which opens to fenced back yard. There is also a 1 car garage and over sized driveway. Home warranty provided as well. Home sold before processing.
Location
State DE
County New Castle
Area Newark/Glasgow (30905)
Zoning 18RS
Rooms
Other Rooms Living Room, Dining Room, Primary Bedroom, Bedroom 2, Kitchen, Family Room, Bedroom 1, Other, Attic
Interior
Interior Features Kitchen - Eat-In
Hot Water Electric
Heating Gas, Forced Air
Cooling Central A/C
Flooring Wood
Equipment Oven - Self Cleaning, Dishwasher, Disposal
Fireplace N
Appliance Oven - Self Cleaning, Dishwasher, Disposal
Heat Source Natural Gas
Laundry Main Floor
Exterior
Exterior Feature Porch(es)
Garage Spaces 4.0
Waterfront N
Water Access N
Roof Type Shingle
Accessibility None
Porch Porch(es)
Parking Type Attached Garage
Attached Garage 1
Total Parking Spaces 4
Garage Y
Building
Lot Description Front Yard, Rear Yard, SideYard(s)
Story 1
Foundation Slab
Sewer Public Sewer
Water Public
Architectural Style Ranch/Rambler
Level or Stories 1
Additional Building Above Grade
New Construction N
Schools
School District Christina
Others
Senior Community No
Tax ID 18-035.00-074
Ownership Fee Simple
Acceptable Financing Conventional
Listing Terms Conventional
Financing Conventional
Read Less

Bought with Lee Ann Salerno • RE/MAX Preferred - West Chester
GET MORE INFORMATION




