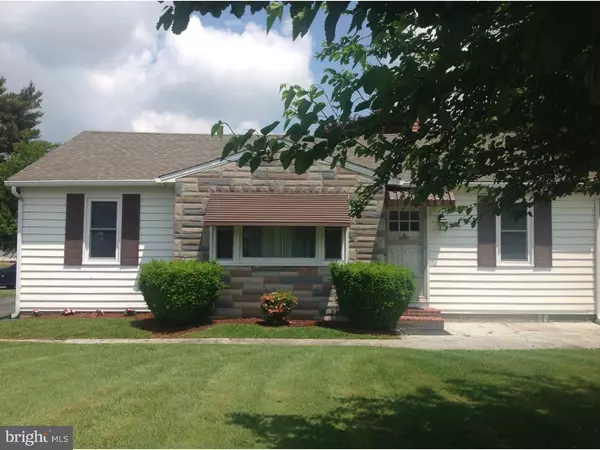For more information regarding the value of a property, please contact us for a free consultation.
3042 FORREST AVE Dover, DE 19904
Want to know what your home might be worth? Contact us for a FREE valuation!

Our team is ready to help you sell your home for the highest possible price ASAP
Key Details
Sold Price $148,000
Property Type Single Family Home
Sub Type Detached
Listing Status Sold
Purchase Type For Sale
Square Footage 1,188 sqft
Price per Sqft $124
Subdivision None Available
MLS Listing ID 1003963731
Sold Date 08/19/16
Style Ranch/Rambler
Bedrooms 2
Full Baths 1
HOA Y/N N
Abv Grd Liv Area 1,188
Originating Board TREND
Year Built 1952
Annual Tax Amount $558
Tax Year 2015
Lot Size 0.312 Acres
Acres 0.31
Lot Dimensions 80X170
Property Description
"Move in Ready".... 2 Bed, 1 Bath, Ranch Home on .33 Acres Outside of Town. Home is larger than it appears. Large Eat-In Kitchen w/Loads of Cabinets and Counter Space, Tile Floor. Very Large Living Room with loads of Natural Light. This could also serve as a Dining Room at Far End of room. Bathroom has been redone with New Tile Surround and Tub Reglazed. Oversized One Car Garage with Additional Storage above and Blacktop Driveway. Since 2013 Home has New Roof on House and Garage. New Vinyl Windows, New Build-On Laundry Room/Mud Room, New Kitchen, Updated Elec. New Septic to be installed before Closing. Square footage above does not reflect the New 16x9 Laundry/Mud Room.
Location
State DE
County Kent
Area Capital (30802)
Zoning AR
Rooms
Other Rooms Living Room, Primary Bedroom, Kitchen, Bedroom 1, Laundry, Attic
Interior
Interior Features Ceiling Fan(s), Kitchen - Eat-In
Hot Water Natural Gas
Heating Gas, Forced Air
Cooling Wall Unit
Flooring Tile/Brick
Equipment Built-In Range, Dishwasher, Refrigerator
Fireplace N
Window Features Energy Efficient
Appliance Built-In Range, Dishwasher, Refrigerator
Heat Source Natural Gas
Laundry Main Floor
Exterior
Garage Spaces 4.0
Water Access N
Roof Type Pitched,Shingle
Accessibility None
Total Parking Spaces 4
Garage Y
Building
Lot Description Open, Front Yard, Rear Yard, SideYard(s)
Story 1
Sewer On Site Septic
Water Well
Architectural Style Ranch/Rambler
Level or Stories 1
Additional Building Above Grade
New Construction N
Schools
High Schools Dover
School District Capital
Others
Senior Community No
Tax ID ED-00-07501-01-3400-000
Ownership Fee Simple
Acceptable Financing Conventional, VA, FHA 203(b), USDA
Listing Terms Conventional, VA, FHA 203(b), USDA
Financing Conventional,VA,FHA 203(b),USDA
Read Less

Bought with Dean T Edge • Keller Williams Realty Central-Delaware



