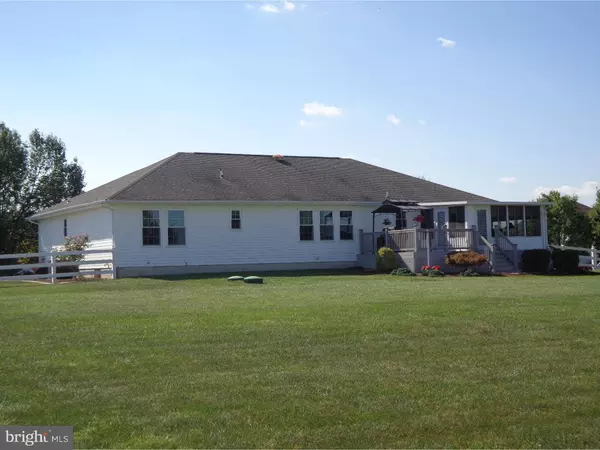For more information regarding the value of a property, please contact us for a free consultation.
305 SENATOR DR Middletown, DE 19709
Want to know what your home might be worth? Contact us for a FREE valuation!

Our team is ready to help you sell your home for the highest possible price ASAP
Key Details
Sold Price $335,000
Property Type Single Family Home
Sub Type Detached
Listing Status Sold
Purchase Type For Sale
Square Footage 2,150 sqft
Price per Sqft $155
Subdivision Fox Hunter Crossin
MLS Listing ID 1003960901
Sold Date 12/08/16
Style Ranch/Rambler
Bedrooms 3
Full Baths 2
HOA Fees $20/ann
HOA Y/N Y
Abv Grd Liv Area 2,150
Originating Board TREND
Year Built 1997
Annual Tax Amount $2,242
Tax Year 2015
Lot Size 0.890 Acres
Acres 0.89
Lot Dimensions 0X0
Property Description
This meticulously maintained and updated one owner ranch home nestled on .89 acres in the Appoquinimink School District features an open, airy great room & formal dining room with dramatic vaulted ceilings, well appointed ample country kitchen, Master bedroom with en-suite bath includes a handy stall shower & walk-in closet. Three season Florida Room with adjoining deck is the perfect place to entertain or simply relax. New Trane high efficiency HVAC, new triple pane insulated low-E windows, new appliances, Full basement with high ceilings, two car garage with opener, double width driveway, storage shed & fully fenced rear yard overlooking pristine farmland. Conveniently located to shopping, restaurants, schools, and everyday amenities plus waterfront dining, marinas, boating, fishing, hiking, biking and more in nearby Cecil County. This immaculate home has been lovingly and thoughtfully cared for and now it's ready for you to just move in and enjoy!
Location
State DE
County New Castle
Area South Of The Canal (30907)
Zoning NC21
Rooms
Other Rooms Living Room, Dining Room, Primary Bedroom, Bedroom 2, Kitchen, Bedroom 1, Other, Attic
Basement Full, Unfinished
Interior
Interior Features Primary Bath(s), Butlers Pantry, Ceiling Fan(s), Stall Shower, Kitchen - Eat-In
Hot Water Natural Gas
Heating Gas, Forced Air
Cooling Central A/C
Flooring Fully Carpeted, Vinyl
Equipment Built-In Range, Dishwasher
Fireplace N
Window Features Energy Efficient
Appliance Built-In Range, Dishwasher
Heat Source Natural Gas
Laundry Main Floor
Exterior
Exterior Feature Deck(s), Porch(es)
Garage Inside Access, Garage Door Opener
Garage Spaces 5.0
Fence Other
Utilities Available Cable TV
Amenities Available Tot Lots/Playground
Waterfront N
Water Access N
Roof Type Pitched,Shingle
Accessibility None
Porch Deck(s), Porch(es)
Parking Type Driveway, Attached Garage, Other
Attached Garage 2
Total Parking Spaces 5
Garage Y
Building
Lot Description Level, Front Yard, Rear Yard, SideYard(s)
Story 1
Foundation Concrete Perimeter
Sewer On Site Septic
Water Public
Architectural Style Ranch/Rambler
Level or Stories 1
Additional Building Above Grade, Shed
Structure Type Cathedral Ceilings
New Construction N
Schools
School District Appoquinimink
Others
HOA Fee Include Common Area Maintenance,Snow Removal
Senior Community No
Tax ID 13-011.40-065
Ownership Fee Simple
Read Less

Bought with S. Brian Hadley • Patterson-Schwartz-Hockessin
GET MORE INFORMATION




