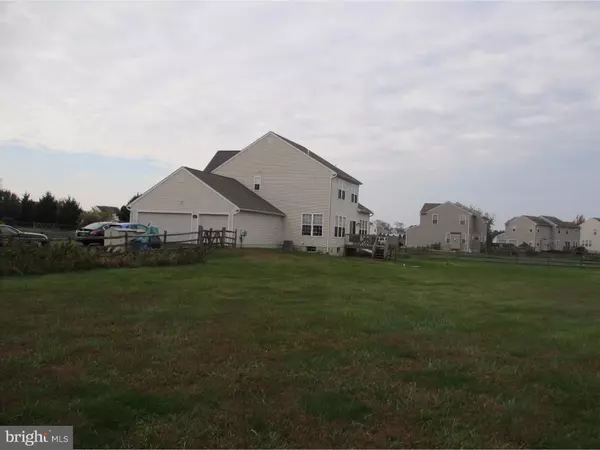For more information regarding the value of a property, please contact us for a free consultation.
400 N HAMPTON CT Middletown, DE 19709
Want to know what your home might be worth? Contact us for a FREE valuation!

Our team is ready to help you sell your home for the highest possible price ASAP
Key Details
Sold Price $325,000
Property Type Single Family Home
Sub Type Detached
Listing Status Sold
Purchase Type For Sale
Square Footage 3,300 sqft
Price per Sqft $98
Subdivision Brick Mill Farm
MLS Listing ID 1003957891
Sold Date 03/10/17
Style Contemporary
Bedrooms 4
Full Baths 2
Half Baths 1
HOA Fees $20/ann
HOA Y/N Y
Abv Grd Liv Area 3,300
Originating Board TREND
Year Built 1999
Annual Tax Amount $2,525
Tax Year 2016
Lot Size 0.760 Acres
Acres 0.76
Lot Dimensions 92X236
Property Description
If you are looking for a large home with a huge, fenced rear yard look no further than this spacious, 3300 square foot home on 3/4 acre corner lot! Home offers 4 bedrooms, 2.5 baths, open floor plan and nine foot ceilings. You'll love this huge kitchen with stainless steel appliances, gas range, center island and breakfast room which easily transitions to two story family room with fireplace. Don't miss the enormous owner's suite with a whirlpool tub and walk in closets. Three additional large bedrooms are also located on the upper level as is the laundry. Home also offers a finished basement with huge rec room plus billiard room and Bilco door, plus a three car side entry garage. New architectural shingle roof installed in 2014. Neighborhood offers community soccer, football and baseball areas. Located just outside the city limits of Middletown, it is located within walking distance of shopping, restaurants schools and offers easy access to Route 1.
Location
State DE
County New Castle
Area South Of The Canal (30907)
Zoning NC21
Rooms
Other Rooms Living Room, Dining Room, Primary Bedroom, Bedroom 2, Bedroom 3, Kitchen, Family Room, Bedroom 1, Laundry, Other
Basement Full, Outside Entrance
Interior
Interior Features Primary Bath(s), Kitchen - Island, Butlers Pantry, Ceiling Fan(s), Stall Shower, Dining Area
Hot Water Natural Gas
Heating Gas, Forced Air
Cooling Central A/C
Flooring Wood, Fully Carpeted, Vinyl
Fireplaces Number 1
Equipment Oven - Self Cleaning, Dishwasher
Fireplace Y
Window Features Energy Efficient
Appliance Oven - Self Cleaning, Dishwasher
Heat Source Natural Gas
Laundry Upper Floor
Exterior
Exterior Feature Deck(s)
Garage Spaces 6.0
Fence Other
Utilities Available Cable TV
Waterfront N
Water Access N
Accessibility None
Porch Deck(s)
Parking Type Attached Garage
Attached Garage 3
Total Parking Spaces 6
Garage Y
Building
Lot Description Corner
Story 2
Foundation Concrete Perimeter
Sewer On Site Septic
Water Public
Architectural Style Contemporary
Level or Stories 2
Additional Building Above Grade
Structure Type 9'+ Ceilings
New Construction N
Schools
Elementary Schools Brick Mill
Middle Schools Louis L. Redding
High Schools Middletown
School District Appoquinimink
Others
HOA Fee Include Common Area Maintenance,Snow Removal
Senior Community No
Tax ID 13-018.30-086
Ownership Fee Simple
Acceptable Financing Conventional, VA, FHA 203(b), USDA
Listing Terms Conventional, VA, FHA 203(b), USDA
Financing Conventional,VA,FHA 203(b),USDA
Read Less

Bought with Ricky A Hagar • Empower Real Estate, LLC
GET MORE INFORMATION




