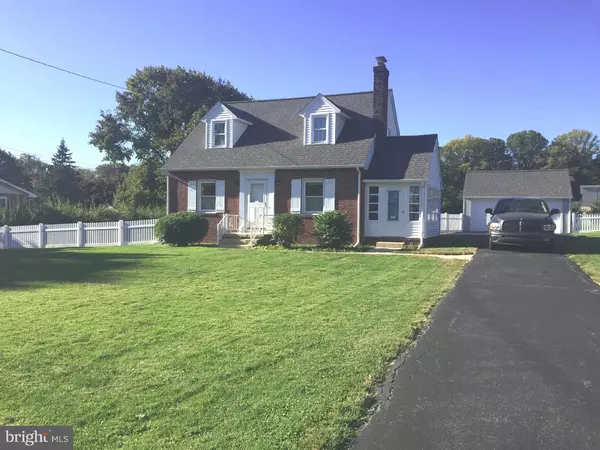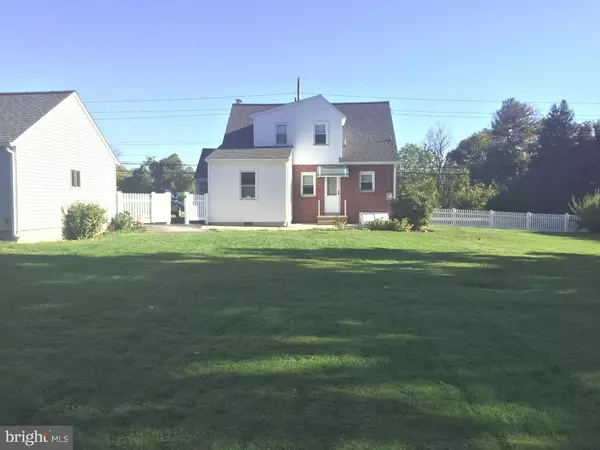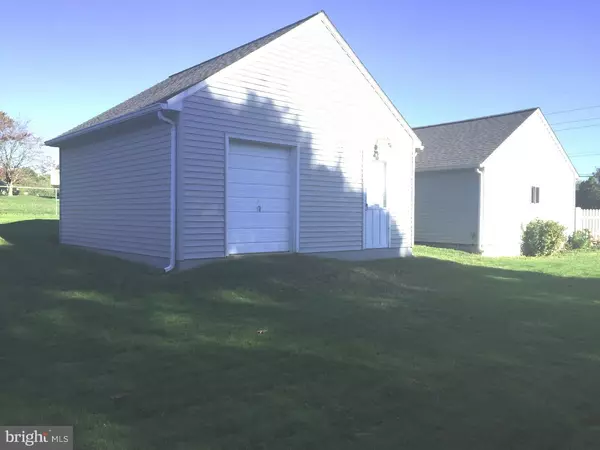For more information regarding the value of a property, please contact us for a free consultation.
4006 NEWPORT GAP PIKE Wilmington, DE 19808
Want to know what your home might be worth? Contact us for a FREE valuation!

Our team is ready to help you sell your home for the highest possible price ASAP
Key Details
Sold Price $222,000
Property Type Single Family Home
Sub Type Detached
Listing Status Sold
Purchase Type For Sale
Subdivision None Available
MLS Listing ID 1003957643
Sold Date 12/14/16
Style Cape Cod
Bedrooms 3
Full Baths 2
HOA Y/N N
Originating Board TREND
Year Built 1940
Annual Tax Amount $1,938
Tax Year 2015
Lot Size 0.630 Acres
Acres 0.63
Lot Dimensions 144X190
Property Description
Don't miss this charming 3 brm, 2 bath brick cape cod style home which sits far off the road on .63 acres with a white picket fence! Wonderful LR w/fireplace & hardwood flooring, access to the enclosed porch; formal DR w/hardwood floors; bright & sunny country kitchen w/refrigerator included. Main floor has a full bath w/ceramic tile, a bedroom and/or Family Room w/hardwood floor and is connected to a huge laundry room/office which has built-in cabinets, a sink & could be used as an in-law suite! The second level has two spacious brms w/huge closets & full bath. You could have your Main Bedroom suite on the upper or lower floor! There is a two-car garage, loads of driveway space, a gigantic workshop/shed, a beautiful private lot, & many updates including: new roof & siding on house, garage & workshop 2012, front fencing 2016, new baffle in septic system 2015, new front & rear storm doors, rewired house & garage 2013, new central air, french drain & hot water heater in 2010, new well pump 2009, new heating oil tank 2007, new heater/oil burner 2005, water treatment system, replacement windows, alarm system, sump pump, basement with outside entrance, one year HMS warranty included & more!
Location
State DE
County New Castle
Area Elsmere/Newport/Pike Creek (30903)
Zoning NC10
Direction Northeast
Rooms
Other Rooms Living Room, Dining Room, Primary Bedroom, Bedroom 2, Kitchen, Bedroom 1, Laundry, Other, Attic
Basement Full, Outside Entrance, Drainage System
Interior
Interior Features Primary Bath(s), Kitchen - Eat-In
Hot Water Electric
Heating Oil, Forced Air
Cooling Central A/C
Flooring Wood, Vinyl
Fireplaces Number 1
Fireplace Y
Window Features Replacement
Heat Source Oil
Laundry Main Floor
Exterior
Exterior Feature Porch(es)
Garage Spaces 5.0
Fence Other
Waterfront N
Water Access N
Roof Type Shingle
Accessibility None
Porch Porch(es)
Parking Type Driveway, Detached Garage
Total Parking Spaces 5
Garage Y
Building
Lot Description Level, Front Yard, Rear Yard, SideYard(s)
Story 2
Sewer On Site Septic
Water Well
Architectural Style Cape Cod
Level or Stories 2
Additional Building Shed
New Construction N
Schools
School District Red Clay Consolidated
Others
Senior Community No
Tax ID 08-020.00-027
Ownership Fee Simple
Security Features Security System
Acceptable Financing Conventional
Listing Terms Conventional
Financing Conventional
Read Less

Bought with Lauri A Brockson • Patterson-Schwartz-Newark
GET MORE INFORMATION




