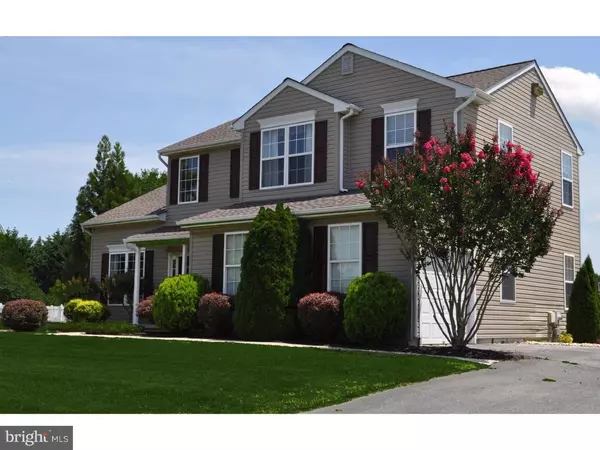For more information regarding the value of a property, please contact us for a free consultation.
809 S PENBROOK DR Middletown, DE 19709
Want to know what your home might be worth? Contact us for a FREE valuation!

Our team is ready to help you sell your home for the highest possible price ASAP
Key Details
Sold Price $360,000
Property Type Single Family Home
Sub Type Detached
Listing Status Sold
Purchase Type For Sale
Square Footage 2,200 sqft
Price per Sqft $163
Subdivision Brick Mill Farm
MLS Listing ID 1003954197
Sold Date 09/08/16
Style Contemporary
Bedrooms 4
Full Baths 2
Half Baths 1
HOA Fees $20/ann
HOA Y/N Y
Abv Grd Liv Area 2,200
Originating Board TREND
Year Built 1997
Annual Tax Amount $2,307
Tax Year 2015
Lot Size 0.750 Acres
Acres 0.75
Lot Dimensions 180X189
Property Description
R-9496 Welcome to this stunning and MOVE IN READY natural light filled contemporary home situated on 3/4 of an acre on a quiet cul de sac. As you enter the 2-story foyer you will be taken aback by the well thought through upgrades through out the home. Beautiful hardwood flooring has been installed on the first and second floor along with tile bathrooms and kitchen. The living room is vaulted and open to a lovely dining room with crown molding and chair rails. The gourmet kitchen has been totally re-done boasting 42'' solid maple cabinets, granite counter tops, stainless appliances, custom glass tile back splash, pantry, island, tile flooring and opens to a spacious maintenance free composite deck which overlooks the fenced in sprawling back yard. An excellent space for large gatherings. The kitchen is also open to a large family room that features crown molding and a gas fireplace to warm up to on chili evenings. The office has been decorated beautifully and can be used as a craft room as well. There is a seperate entrance from the garage into a second foyer with custom tile flooring. The master vaulted suite has plenty of room and includes 2 walk in closets and a beautiful master bath giving center stage to the over sized jetted tub. A great retreat. There is a ton of storage space in the basement and also 500 square feet of finished recreational space that can be used as an exercise area/ play area/theater room. The space is endless especially with a 3 car garage and shed. This home is the sole home available in the well sought development of Brick Mill Farm. Close to schools, shopping, medical facilities and route 1.
Location
State DE
County New Castle
Area South Of The Canal (30907)
Zoning NC21
Rooms
Other Rooms Living Room, Dining Room, Primary Bedroom, Bedroom 2, Bedroom 3, Kitchen, Family Room, Bedroom 1, Laundry, Other, Attic
Basement Full
Interior
Interior Features Primary Bath(s), Kitchen - Island, Butlers Pantry, Kitchen - Eat-In
Hot Water Electric
Heating Gas, Forced Air
Cooling Central A/C
Flooring Wood, Tile/Brick
Fireplaces Number 1
Fireplaces Type Marble
Equipment Built-In Range, Dishwasher
Fireplace Y
Appliance Built-In Range, Dishwasher
Heat Source Natural Gas
Laundry Upper Floor
Exterior
Exterior Feature Deck(s), Patio(s)
Garage Spaces 6.0
Fence Other
Waterfront N
Water Access N
Roof Type Pitched,Shingle
Accessibility None
Porch Deck(s), Patio(s)
Parking Type On Street, Driveway, Attached Garage, Detached Garage
Total Parking Spaces 6
Garage Y
Building
Lot Description Cul-de-sac, Level, Open
Story 2
Foundation Brick/Mortar
Sewer On Site Septic
Water Public
Architectural Style Contemporary
Level or Stories 2
Additional Building Above Grade
New Construction N
Schools
Elementary Schools Brick Mill
Middle Schools Louis L. Redding
High Schools Middletown
School District Appoquinimink
Others
Senior Community No
Tax ID 13-023.10-021
Ownership Fee Simple
Acceptable Financing Conventional, VA, FHA 203(b)
Listing Terms Conventional, VA, FHA 203(b)
Financing Conventional,VA,FHA 203(b)
Read Less

Bought with Kalpana Joshi • Patterson-Schwartz-Hockessin
GET MORE INFORMATION




