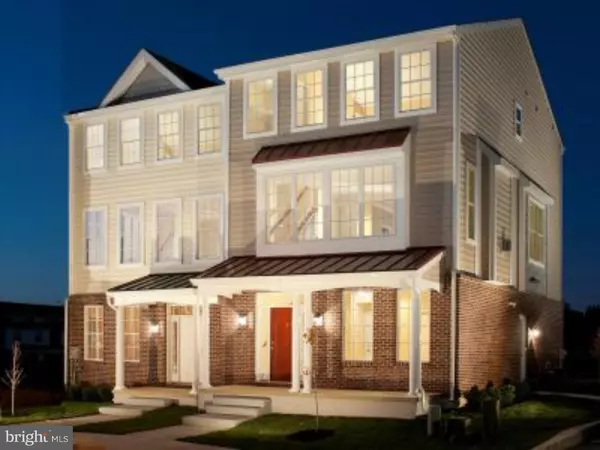For more information regarding the value of a property, please contact us for a free consultation.
2204 W 9TH ST Wilmington, DE 19805
Want to know what your home might be worth? Contact us for a FREE valuation!

Our team is ready to help you sell your home for the highest possible price ASAP
Key Details
Sold Price $270,000
Property Type Townhouse
Sub Type End of Row/Townhouse
Listing Status Sold
Purchase Type For Sale
Subdivision None Available
MLS Listing ID 1003952821
Sold Date 12/15/16
Style Other
Bedrooms 3
Full Baths 2
Half Baths 1
HOA Fees $50/ann
HOA Y/N Y
Originating Board TREND
Year Built 2016
Annual Tax Amount $3,558
Tax Year 2016
Lot Size 2,614 Sqft
Acres 0.06
Property Description
Centerville Model - Quick Delivery! New construction at its finest! One of Wilmington's most coveted locations, across from the tree-lined streets of Bancroft Parkway. Spacious twin building located just a few blocks from bistros, bars and restaurants of Little Italy and Trolley Square. Open floor plans featuring 3 bedrooms, 2.5 baths, 2 car garages, hardwood floors, ceramic tile baths, upgraded kitchen cabinets, granite countertops, fireplace and a finished lower level. Make sure to add to your tours. *Pictures provided are of a home with similar floor plan.
Location
State DE
County New Castle
Area Wilmington (30906)
Zoning RES
Rooms
Other Rooms Living Room, Dining Room, Primary Bedroom, Bedroom 2, Kitchen, Bedroom 1, Other
Interior
Interior Features Primary Bath(s), Kitchen - Eat-In
Hot Water Electric
Heating Gas
Cooling Central A/C
Flooring Wood, Fully Carpeted, Vinyl, Tile/Brick
Fireplaces Number 1
Fireplaces Type Gas/Propane
Fireplace Y
Heat Source Natural Gas
Laundry Upper Floor
Exterior
Garage Spaces 4.0
Utilities Available Cable TV
Waterfront N
Water Access N
Roof Type Shingle
Accessibility None
Parking Type Other
Total Parking Spaces 4
Garage N
Building
Story 3+
Foundation Concrete Perimeter
Sewer Public Sewer
Water Public
Architectural Style Other
Level or Stories 3+
Structure Type Cathedral Ceilings,9'+ Ceilings
New Construction Y
Schools
School District Red Clay Consolidated
Others
Senior Community No
Tax ID 26-019.40-237
Ownership Fee Simple
Security Features Security System
Read Less

Bought with Maria E Donald • Long & Foster Real Estate, Inc.
GET MORE INFORMATION


