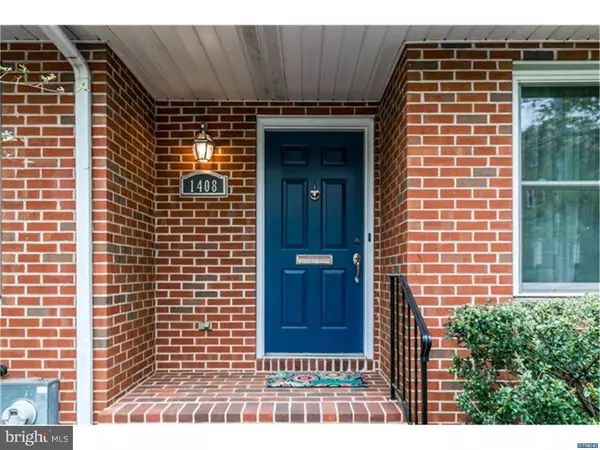For more information regarding the value of a property, please contact us for a free consultation.
1408 N HARRISON ST Wilmington, DE 19806
Want to know what your home might be worth? Contact us for a FREE valuation!

Our team is ready to help you sell your home for the highest possible price ASAP
Key Details
Sold Price $285,000
Property Type Townhouse
Sub Type Interior Row/Townhouse
Listing Status Sold
Purchase Type For Sale
Square Footage 2,025 sqft
Price per Sqft $140
Subdivision Trolley Square
MLS Listing ID 1003950689
Sold Date 06/30/16
Style Colonial
Bedrooms 3
Full Baths 3
Half Baths 1
HOA Y/N N
Abv Grd Liv Area 2,025
Originating Board TREND
Year Built 1988
Annual Tax Amount $2,518
Tax Year 2015
Lot Size 1,742 Sqft
Acres 0.04
Lot Dimensions 18X100
Property Description
Located in popular Trolley Square, this 3BD, 3.5BA, meticulously maintained townhouse has been freshly painted throughout, and boasts many recent significant updates - all you have to do is move in! A spacious living room with a wood-burning fireplace and recessed lighting welcomes you into the home. The living & dining rooms offer a desirable open concept with beautiful hardwood floors. The just completed 2016 kitchen renovation is sure to impress with sleek stainless steel appliances, granite countertops, white cabinetry plus a walk-in pantry. Off the kitchen is a rear deck with steps down leading to two highly coveted private parking spaces. A convenient first floor powder room completes this level. The 2nd and 3rd floors offer a rare find for the city - 3 bedrooms with 3 full baths! Neutral wall-to-wall carpeting, ample closet/storage space & a washer/dryer connection round out the upper levels. The finished lower level provides even more living space! Recent updates include: gas furnace (5/16), roof (11/15), and wall-to-wall carpet (4/16). An excellent opportunity in true move-in condition. You won't find many homes in this condition with this level of updating.
Location
State DE
County New Castle
Area Wilmington (30906)
Zoning 26R-3
Direction West
Rooms
Other Rooms Living Room, Dining Room, Primary Bedroom, Bedroom 2, Kitchen, Family Room, Bedroom 1, Attic
Basement Full
Interior
Interior Features Primary Bath(s), Ceiling Fan(s), Stall Shower, Kitchen - Eat-In
Hot Water Natural Gas
Heating Gas, Hot Water
Cooling Central A/C
Flooring Wood, Fully Carpeted, Vinyl
Fireplaces Number 1
Fireplaces Type Brick
Equipment Built-In Range, Dishwasher, Refrigerator, Disposal, Built-In Microwave
Fireplace Y
Window Features Energy Efficient,Replacement
Appliance Built-In Range, Dishwasher, Refrigerator, Disposal, Built-In Microwave
Heat Source Natural Gas
Laundry Upper Floor
Exterior
Exterior Feature Deck(s)
Garage Spaces 2.0
Utilities Available Cable TV
Waterfront N
Water Access N
Roof Type Pitched,Shingle
Accessibility None
Porch Deck(s)
Parking Type On Street
Total Parking Spaces 2
Garage N
Building
Lot Description Level
Story 3+
Foundation Concrete Perimeter
Sewer Public Sewer
Water Public
Architectural Style Colonial
Level or Stories 3+
Additional Building Above Grade
New Construction N
Schools
School District Red Clay Consolidated
Others
Senior Community No
Tax ID 26-021.30-016
Ownership Fee Simple
Security Features Security System
Read Less

Bought with Andrea Buehler • RE/MAX Town & Country
GET MORE INFORMATION




