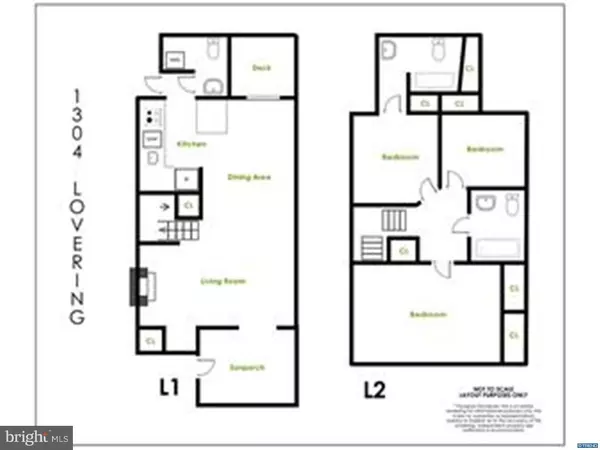For more information regarding the value of a property, please contact us for a free consultation.
1304 LOVERING AVE Wilmington, DE 19806
Want to know what your home might be worth? Contact us for a FREE valuation!

Our team is ready to help you sell your home for the highest possible price ASAP
Key Details
Sold Price $237,500
Property Type Single Family Home
Sub Type Twin/Semi-Detached
Listing Status Sold
Purchase Type For Sale
Square Footage 1,250 sqft
Price per Sqft $190
Subdivision Trolley Square
MLS Listing ID 1003948293
Sold Date 06/30/16
Style Colonial
Bedrooms 3
Full Baths 2
Half Baths 1
HOA Y/N N
Abv Grd Liv Area 1,250
Originating Board TREND
Year Built 1930
Annual Tax Amount $2,640
Tax Year 2015
Lot Size 2,178 Sqft
Acres 0.05
Lot Dimensions 20 X 100
Property Description
iredThis charming, 3BD/2.5BA, stone, semi-detached home is sure to fulfill many of your must haves: Spacious, open & bright, an excellent Trolley Square location, hardwood floors, rear deck, plus off street parking just to name a few. You'll find modern convenience with touches of original character throughout. The front sun room has an exposed stone wall & ushers you into the living room with decorative brick fireplace & built-in book shelf. The large dining room has sliders to the rear deck & is open to an updated kitchen. Highlights of the kitchen include: attractive wood cabinetry, a combination of butcher block & stainless steel counter with a breakfast bar and coordinating black appliances. First floor laundry & powder room completes this level. The second floor has a master bedroom with private full bath. Two additional bedrooms share the hall bath with skylight. The full unfinished basement offers amble space for storage & provides access to the rear drive. Enjoy the view from your front windows and door of Brandywine Park & the short walk to all Trolley Square has to offer. Easy commute to downtown Wilmington or Philadelphia makes this fabulous home is a great find!
Location
State DE
County New Castle
Area Wilmington (30906)
Zoning 26R-3
Direction North
Rooms
Other Rooms Living Room, Dining Room, Primary Bedroom, Bedroom 2, Kitchen, Bedroom 1, Attic
Basement Full, Unfinished
Interior
Interior Features Kitchen - Island, Skylight(s), Ceiling Fan(s), Breakfast Area
Hot Water Natural Gas
Heating Gas, Hot Water
Cooling Wall Unit
Flooring Wood
Fireplaces Number 1
Fireplaces Type Non-Functioning
Equipment Built-In Range, Dishwasher, Built-In Microwave
Fireplace Y
Appliance Built-In Range, Dishwasher, Built-In Microwave
Heat Source Natural Gas
Laundry Main Floor
Exterior
Exterior Feature Deck(s)
Garage Spaces 1.0
Utilities Available Cable TV
Waterfront N
Water Access N
Roof Type Flat,Pitched
Accessibility None
Porch Deck(s)
Parking Type On Street, Driveway
Total Parking Spaces 1
Garage N
Building
Lot Description Front Yard
Story 2
Foundation Stone
Sewer Public Sewer
Water Public
Architectural Style Colonial
Level or Stories 2
Additional Building Above Grade
New Construction N
Schools
Elementary Schools William C. Lewis Dual Language
Middle Schools Skyline
High Schools Alexis I. Dupont
School District Red Clay Consolidated
Others
Senior Community No
Tax ID 26-021.10.016
Ownership Fee Simple
Read Less

Bought with Barbara A Burlingame • Weichert Realtors-Limestone
GET MORE INFORMATION




