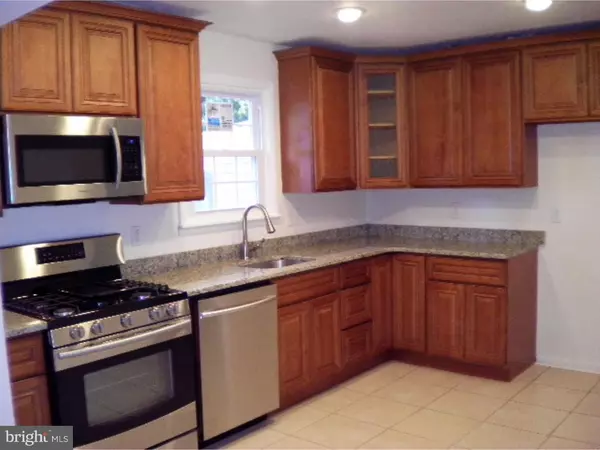For more information regarding the value of a property, please contact us for a free consultation.
2525 VALLEY FORGE DR Boothwyn, PA 19061
Want to know what your home might be worth? Contact us for a FREE valuation!

Our team is ready to help you sell your home for the highest possible price ASAP
Key Details
Sold Price $224,000
Property Type Single Family Home
Sub Type Detached
Listing Status Sold
Purchase Type For Sale
Square Footage 1,566 sqft
Price per Sqft $143
Subdivision Larkin Knoll
MLS Listing ID 1003942955
Sold Date 12/12/16
Style Colonial
Bedrooms 4
Full Baths 1
Half Baths 1
HOA Y/N N
Abv Grd Liv Area 1,566
Originating Board TREND
Year Built 1972
Annual Tax Amount $6,330
Tax Year 2016
Lot Dimensions 75X154
Property Description
Wonderful updated 4 bedroom Colonial in desirable Boothwyn, Larkin Knoll development. Many updates including beautiful kitchen with 42" cabinets, granite counters, stainless steel appliances, tiled floor; terrific refinished hardwoods in living room, dining room, and all four upstairs bedrooms; updated bathrooms, huge family room & vaulted ceiling, as well as rear sunroom; full unfinished basement for plenty of storage; updated roof, windows, kitchen, baths, interior doors, freshly painted. Great rear yard with large deck & shed. Nothing to do but move right in! (Note: tax record interior square footage incorrect as sunroom & family room, about 430 sq ft., are not included).
Location
State PA
County Delaware
Area Upper Chichester Twp (10409)
Zoning R10
Rooms
Other Rooms Living Room, Dining Room, Primary Bedroom, Bedroom 2, Bedroom 3, Kitchen, Family Room, Bedroom 1, Laundry, Other, Attic
Basement Full, Unfinished
Interior
Interior Features Ceiling Fan(s), Attic/House Fan, Kitchen - Eat-In
Hot Water Natural Gas
Heating Gas, Forced Air
Cooling Central A/C
Flooring Wood, Fully Carpeted, Tile/Brick
Equipment Oven - Self Cleaning, Dishwasher, Disposal, Built-In Microwave
Fireplace N
Window Features Bay/Bow,Replacement
Appliance Oven - Self Cleaning, Dishwasher, Disposal, Built-In Microwave
Heat Source Natural Gas
Laundry Basement
Exterior
Exterior Feature Deck(s), Patio(s)
Waterfront N
Water Access N
Roof Type Pitched,Shingle
Accessibility None
Porch Deck(s), Patio(s)
Parking Type None
Garage N
Building
Lot Description Level, Open, Front Yard, Rear Yard, SideYard(s)
Story 2
Foundation Brick/Mortar
Sewer Public Sewer
Water Public
Architectural Style Colonial
Level or Stories 2
Additional Building Above Grade
New Construction N
Schools
School District Chichester
Others
Senior Community No
Tax ID 09-00-03415-00
Ownership Fee Simple
Acceptable Financing Conventional, VA, FHA 203(b)
Listing Terms Conventional, VA, FHA 203(b)
Financing Conventional,VA,FHA 203(b)
Read Less

Bought with Kristy L O'Connor • Coldwell Banker Realty
GET MORE INFORMATION




