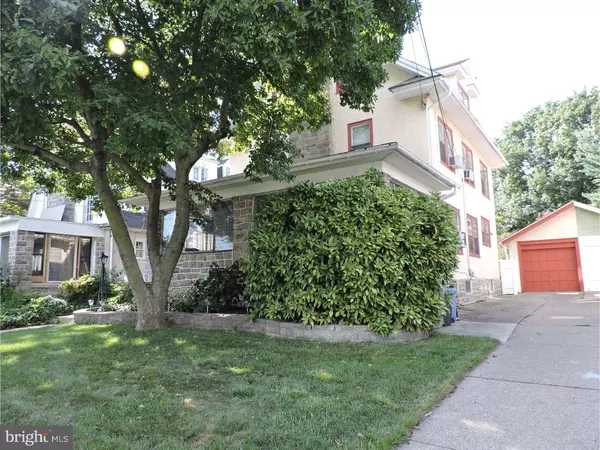For more information regarding the value of a property, please contact us for a free consultation.
2005 GREENHILL RD Lansdowne, PA 19050
Want to know what your home might be worth? Contact us for a FREE valuation!

Our team is ready to help you sell your home for the highest possible price ASAP
Key Details
Sold Price $189,900
Property Type Single Family Home
Sub Type Detached
Listing Status Sold
Purchase Type For Sale
Square Footage 2,525 sqft
Price per Sqft $75
Subdivision Drexel Plaza
MLS Listing ID 1003942339
Sold Date 01/13/17
Style Colonial
Bedrooms 5
Full Baths 3
HOA Y/N N
Abv Grd Liv Area 2,525
Originating Board TREND
Year Built 1926
Annual Tax Amount $6,292
Tax Year 2016
Lot Size 5,053 Sqft
Acres 0.12
Lot Dimensions 50X125
Property Description
ALL THINGS BRIGHT & BEAUTIFUL!Amazing space!Thoughtful extensive updates have been made on this SPACIOUS & GRACIOUS,CH,on-its-side colonial in the Drexel Plaza neighborhood of UD Twp.Lansdowne PO.Great curb appeal!Stone & cream stucco exterior w/burgundy trim.Come up the walkway next to the pavered garden wall & welcoming lamppost to the covered entry to the CH.Some of the amenities of this 5BR 3BA 3-story home:just refin hw flrs with walnut inlay,lots of deep closets,new CF's,light fixtures & window AC's,stone foundation,gutter guards,capped soffets,bilco doors & fresh paint t/o.Check out the new,neutral w/w carpeting up the 2 sets of CH steps and halls on the 2nd & 3rd flrs.To the right of the CH is the expansive LR,complete w/stone FP w/marble hearth & mantle.There are triple windows at the front & back as well.Neutral walls.French doors open to the DR which also boasts a triple window at the front,CM,stained trim,new chandelier & a good-sized closet.Check out the full bath on the 1st flr w/stall shower & white tiled flr.The enclosed,heated sunrm/family rm has 4 sets of picture windows looking out to the tree lined street,w/tiled sills & BI radiators underneath,as well as 2 deep closets wine-colored w/w,a CF & light,& a stone wall.At the end of the CH is the breakfast rm...so cozy!It shows off a window,a new lt fixture,tile flr,new ceiing & coffee walls.The kitchen comes complete w/double window over the sink,an eye level oven,fridge,microwave,DW,cook top range,pantries & grey walls.Walk out from here to the fabulous 3 yrs new redwood stained deck--very private,PVC fencing,lighted posts & redwood railings.Spend hours here entertaining,or just relax & read a book!The flat yd space has been recently sodded.On the 2nd flr you'll find a large MBR that boasts new w/w,triple,double & 2 single windows & 2 closets.The updated hall bath can also be accessed from the MBR.Notice the dbl window,CT work,CIBB,oak vanity w/mirror & deep tub.The 2nd & 3rd BR's show off new ceilings & light coffee walls.The staircase to the 3rd flr takes you to 2 more BR's & a 3rd full bath w/claw foot tub,beehive tiled flr,dbl windowsquare sink,& new lt fixture over the vanity.Both BR's have doors to tons of eaves storage.In the lrge unfin basement is a new gas heater & hotwater htr,new ceiling over the steps,newly painted walls & W/D.There is a 1 car,det garage that matches the house.Hop the trolley to CC or Media for work or a night on the town.Shopping is all around.Free warranty!.
Location
State PA
County Delaware
Area Upper Darby Twp (10416)
Zoning RESID
Rooms
Other Rooms Living Room, Dining Room, Primary Bedroom, Bedroom 2, Bedroom 3, Kitchen, Family Room, Bedroom 1, Other, Attic
Basement Full, Unfinished, Outside Entrance
Interior
Interior Features Butlers Pantry, Ceiling Fan(s), Stall Shower, Dining Area
Hot Water Natural Gas
Heating Gas, Hot Water, Radiator
Cooling Wall Unit
Flooring Wood, Fully Carpeted, Vinyl, Tile/Brick
Fireplaces Number 1
Fireplaces Type Marble, Stone
Equipment Cooktop, Oven - Self Cleaning, Dishwasher, Built-In Microwave
Fireplace Y
Window Features Replacement
Appliance Cooktop, Oven - Self Cleaning, Dishwasher, Built-In Microwave
Heat Source Natural Gas
Laundry Basement
Exterior
Exterior Feature Deck(s)
Garage Spaces 3.0
Fence Other
Utilities Available Cable TV
Waterfront N
Water Access N
Roof Type Pitched
Accessibility None
Porch Deck(s)
Parking Type On Street, Driveway, Detached Garage
Total Parking Spaces 3
Garage Y
Building
Lot Description Level, Front Yard, Rear Yard, SideYard(s)
Story 3+
Foundation Stone
Sewer Public Sewer
Water Public
Architectural Style Colonial
Level or Stories 3+
Additional Building Above Grade
Structure Type 9'+ Ceilings
New Construction N
Schools
Middle Schools Beverly Hills
High Schools Upper Darby Senior
School District Upper Darby
Others
Senior Community No
Tax ID 16-09-00651-00
Ownership Fee Simple
Acceptable Financing Conventional, VA, FHA 203(b)
Listing Terms Conventional, VA, FHA 203(b)
Financing Conventional,VA,FHA 203(b)
Read Less

Bought with George L Griffin III • Niahda Real Estate
GET MORE INFORMATION




