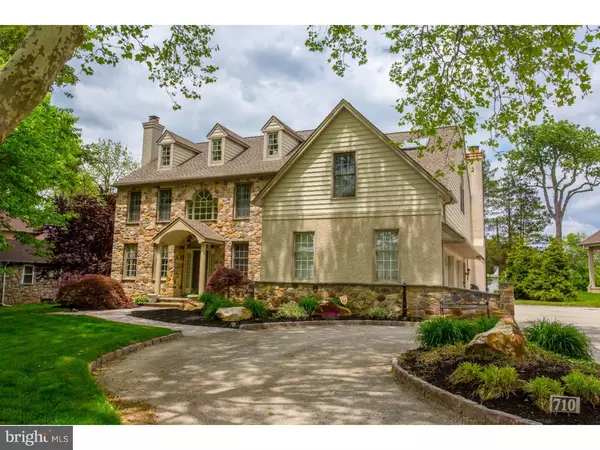For more information regarding the value of a property, please contact us for a free consultation.
710 CEDAR GROVE RD Broomall, PA 19008
Want to know what your home might be worth? Contact us for a FREE valuation!

Our team is ready to help you sell your home for the highest possible price ASAP
Key Details
Sold Price $590,000
Property Type Single Family Home
Sub Type Detached
Listing Status Sold
Purchase Type For Sale
Square Footage 4,950 sqft
Price per Sqft $119
Subdivision None Available
MLS Listing ID 1003938577
Sold Date 12/23/16
Style Colonial
Bedrooms 4
Full Baths 3
Half Baths 2
HOA Y/N N
Abv Grd Liv Area 3,600
Originating Board TREND
Year Built 1997
Annual Tax Amount $8,062
Tax Year 2016
Lot Size 0.484 Acres
Acres 0.48
Lot Dimensions 80 X 300
Property Description
Custom Built Home with EVERYTHING on your wish list in a carefully thought out floor plan. Stone Farmhouse Colonial set on manicured, half acre lot with an abundance of space for living and entertaining. Luxurious two story entrance foyer with turned staircase and marble flooring welcome you into this Elegant home. Den/study is situated away from entertaining area for privacy. Sun lit Formal Living Room with gas fireplace, Formal Dining Room with french doors to patio. Crown molding, chair rail and wainscot tastefully appointed throughout. Kitchen is comfortably designed for gatherings small or large with center island cook top. Wood Mode cabinetry throughout kitchen and great room. Built in pantry offers plenty of additional storage. Two story great room with captivating stone fireplace and back stairs leading to second floor Master Suite. Spacious Master Bedroom offers two closets, sitting room and large master bath with shower and Jacuzzi. Uplighting and custom crown molding throughout. Stairs to full, floored attic offer endless amount of storage or future finished space. Three additional bedrooms, two with shared jack and jill bath and the other with a full, private bath. Professionally finished basement has all your entertaining needs covered as well as jut relaxing or working out. Walk out/private entrance with EP Henry stairs to back yard. Additional entrance to basement for storage area. Two story shed/garage is ready to be a pool house/cabana/workshop with gas, electric, sewer, water and cable run to it. Other special amenities include whole house Generator tied to natural gas line, separately zoned hot water heat, security system, fire sprinklers, room to room intercom, speakers throughout, holiday electrical package and winch for chandelier. Privater rear yard has access to sidewalk to walk your dog or ride bikes safely through neighborhood to park, tennis courts or schools. This home is located in a very convenient location for shopping and dining in Media, Newtown Square, Phila. airport in under 20 minutes and Route 476 in minutes. A home built for Builder's own family is a MUST SEE. You will be proud to call this HOME. Owner is a PA Licensed Realtor. You will not be disappointed.
Location
State PA
County Delaware
Area Marple Twp (10425)
Zoning RESID
Rooms
Other Rooms Living Room, Dining Room, Primary Bedroom, Bedroom 2, Bedroom 3, Kitchen, Family Room, Bedroom 1, Laundry, Attic
Basement Full, Outside Entrance, Fully Finished
Interior
Interior Features Primary Bath(s), Kitchen - Island, Butlers Pantry, Skylight(s), Intercom, Dining Area
Hot Water Natural Gas
Heating Gas, Hot Water, Radiant, Zoned
Cooling Central A/C
Flooring Wood, Fully Carpeted, Marble
Fireplaces Number 2
Fireplaces Type Stone, Gas/Propane
Fireplace Y
Heat Source Natural Gas
Laundry Main Floor
Exterior
Exterior Feature Patio(s)
Garage Spaces 5.0
Waterfront N
Water Access N
Roof Type Shingle
Accessibility None
Porch Patio(s)
Parking Type Attached Garage
Attached Garage 2
Total Parking Spaces 5
Garage Y
Building
Lot Description Level
Story 2
Foundation Concrete Perimeter
Sewer Public Sewer
Water Public
Architectural Style Colonial
Level or Stories 2
Additional Building Above Grade, Below Grade
Structure Type 9'+ Ceilings
New Construction N
Schools
Elementary Schools Russell
Middle Schools Paxon Hollow
High Schools Marple Newtown
School District Marple Newtown
Others
Senior Community No
Tax ID 25-00-00594-01
Ownership Fee Simple
Security Features Security System
Acceptable Financing Conventional
Listing Terms Conventional
Financing Conventional
Read Less

Bought with Carol M Stillwell-Receveur • Keller Williams Realty Devon-Wayne
GET MORE INFORMATION




