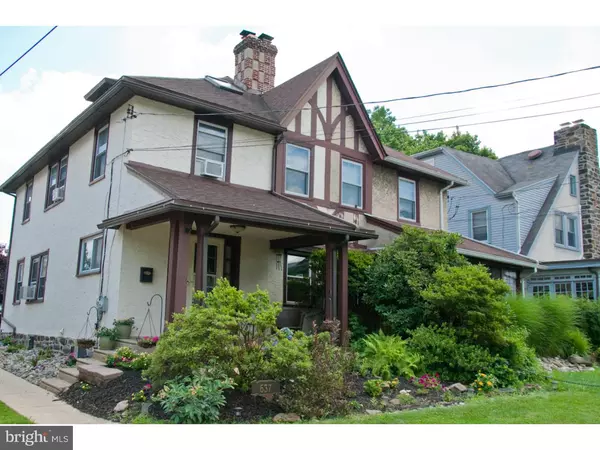For more information regarding the value of a property, please contact us for a free consultation.
637 WOODCREST AVE Ardmore, PA 19003
Want to know what your home might be worth? Contact us for a FREE valuation!

Our team is ready to help you sell your home for the highest possible price ASAP
Key Details
Sold Price $315,000
Property Type Single Family Home
Sub Type Twin/Semi-Detached
Listing Status Sold
Purchase Type For Sale
Subdivision Ardmore Park
MLS Listing ID 1003932783
Sold Date 09/30/16
Style Colonial
Bedrooms 4
Full Baths 1
Half Baths 1
HOA Y/N N
Originating Board TREND
Year Built 1930
Annual Tax Amount $5,418
Tax Year 2016
Lot Size 3,441 Sqft
Acres 0.08
Lot Dimensions 25X90
Property Description
This well-kept twin with attractive design features and an open concept is ready to welcome its new owners! Enter into a cheerful living room with a brick fireplace as well as hardwood floors. The hardwood floors continue into the dining room which is directly open to the kitchen. New countertops, wood cabinets, stainless steel appliances and gas stove make this a perfect place to cook and entertain. All dividing walls have been removed to make this a truly open concept. A powder room and mudroom complete the first floor. There is also space for a stack washer and dryer, with nearby plumbing to make for a convenient first floor laundry. Upstairs are three bedrooms with hardwood floors and closets as well as a beautifully tiled full bathroom. A loft area is a unique fourth bedroom with hardwoord floors and exposed brick. The finished waterproofed basement is an ideal entertainment room, play room or even an office! Throughout the home, the windows and doorways are custom trimmed, giving the home a specialized look. Out back there is a patio finished with pavers and even an established strawberry patch! In addition, there is off-street parking for two cars. In front there is a pleasantly landscaped lawn with a perennial garden. This charming neighborhood will be a great place to enjoy your time outside!
Location
State PA
County Delaware
Area Haverford Twp (10422)
Zoning R
Rooms
Other Rooms Living Room, Dining Room, Primary Bedroom, Bedroom 2, Bedroom 3, Kitchen, Family Room, Bedroom 1, Other, Attic
Basement Full, Fully Finished
Interior
Interior Features Kitchen - Island, Butlers Pantry, Skylight(s), Ceiling Fan(s), Attic/House Fan, Kitchen - Eat-In
Hot Water Natural Gas
Heating Gas, Hot Water
Cooling Wall Unit
Flooring Wood, Fully Carpeted
Fireplaces Number 1
Equipment Built-In Range, Oven - Self Cleaning, Dishwasher, Disposal
Fireplace Y
Window Features Energy Efficient
Appliance Built-In Range, Oven - Self Cleaning, Dishwasher, Disposal
Heat Source Natural Gas
Laundry Basement
Exterior
Exterior Feature Patio(s), Porch(es)
Fence Other
Utilities Available Cable TV
Water Access N
Roof Type Pitched,Shingle
Accessibility None
Porch Patio(s), Porch(es)
Garage N
Building
Lot Description Level, Front Yard
Story 3+
Sewer Public Sewer
Water Public
Architectural Style Colonial
Level or Stories 3+
New Construction N
Schools
School District Haverford Township
Others
Senior Community No
Tax ID 22-06-01963-00
Ownership Fee Simple
Read Less

Bought with Skye Michiels • KW Philly



