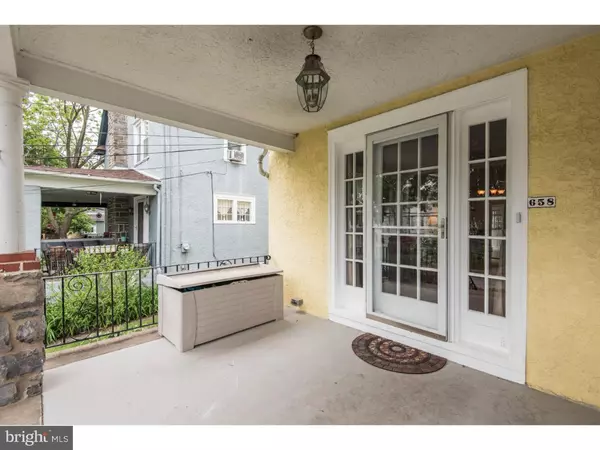For more information regarding the value of a property, please contact us for a free consultation.
658 WOODCREST AVE Ardmore, PA 19003
Want to know what your home might be worth? Contact us for a FREE valuation!

Our team is ready to help you sell your home for the highest possible price ASAP
Key Details
Sold Price $298,000
Property Type Single Family Home
Sub Type Twin/Semi-Detached
Listing Status Sold
Purchase Type For Sale
Square Footage 1,620 sqft
Price per Sqft $183
Subdivision Ardmore Park
MLS Listing ID 1003927573
Sold Date 10/07/16
Style Colonial,Dutch
Bedrooms 5
Full Baths 1
Half Baths 1
HOA Y/N N
Abv Grd Liv Area 1,620
Originating Board TREND
Year Built 1920
Annual Tax Amount $5,252
Tax Year 2016
Lot Size 2,962 Sqft
Acres 0.07
Lot Dimensions 25X123
Property Description
Welcome to 658 Woodcrest Avenue, a darling twin in the desirable Ardmore Park neighborhood. Equipped with a newly-renovated kitchen, five bedrooms, one full and one half bathrooms, solid hardwood floors, and a spacious, fenced-in back yard. The front door opens into a lovely family room with the original stone fireplace and refinished hardwood floors. Continue through a wide arched entryway to the cozy dining room with access to a large coat closet and basement stairs. The open kitchen features Frigidaire Professional Series stainless steel appliances, new hardwood floors, gorgeous marble countertops with bar seating, a built-in wine rack in newer cabinets, a double sink, and a ceramic tile back-splash. The recent addition of a half bath and a front-loading washer and dryer on the first floor makes for convenient living. The second floor hosts three bedrooms and one full bathroom with updated vanity, toilet and faucets, as well as a newly refinished tub. The third floor boasts a large storage space and two additional bedrooms, each with several closets, ideal for an office and guest room. The basement has an outside entrance, and is ready to be finished or kept as a workshop with plenty of storage space for large items. Enjoy the sturdy wooden swing set and the privacy of an 8-foot wooden fence surrounding the large back yard; it serves as the perfect setting for relaxing outside or entertaining guests. The fence has a gate to a quiet alleyway. 658 Woodcrest Avenue is located on a quiet street and only a short distance to several neighborhood parks, dozens of restaurants, shopping in Suburban Square, and train and bus stops via Amtrak/Septa from Ardmore Station and Ardmore Junction (R100 line). At just over 1600 square feet, this move-in ready house is perfect for any family lifestyle.
Location
State PA
County Delaware
Area Haverford Twp (10422)
Zoning RES
Rooms
Other Rooms Living Room, Dining Room, Primary Bedroom, Bedroom 2, Bedroom 3, Kitchen, Bedroom 1, Attic
Basement Full, Unfinished, Outside Entrance
Interior
Interior Features Ceiling Fan(s), Breakfast Area
Hot Water Natural Gas
Heating Gas, Hot Water
Cooling Wall Unit
Flooring Wood, Fully Carpeted
Fireplaces Number 1
Fireplaces Type Stone
Equipment Cooktop, Oven - Self Cleaning, Dishwasher, Refrigerator, Energy Efficient Appliances, Built-In Microwave
Fireplace Y
Window Features Energy Efficient
Appliance Cooktop, Oven - Self Cleaning, Dishwasher, Refrigerator, Energy Efficient Appliances, Built-In Microwave
Heat Source Natural Gas
Laundry Main Floor
Exterior
Exterior Feature Porch(es)
Water Access N
Roof Type Pitched
Accessibility None
Porch Porch(es)
Garage N
Building
Story 2
Foundation Stone
Sewer Public Sewer
Water Public
Architectural Style Colonial, Dutch
Level or Stories 2
Additional Building Above Grade
Structure Type 9'+ Ceilings
New Construction N
Schools
Elementary Schools Chestnutwold
Middle Schools Haverford
High Schools Haverford Senior
School District Haverford Township
Others
Senior Community No
Tax ID 22-06-01990-00
Ownership Fee Simple
Read Less

Bought with Casey Pradelli • BHHS Fox & Roach - Haverford Sales Office



