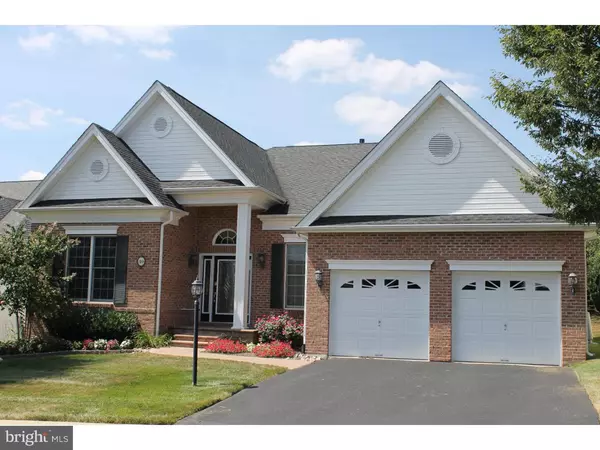For more information regarding the value of a property, please contact us for a free consultation.
40 KEENAN LN Holland, PA 18966
Want to know what your home might be worth? Contact us for a FREE valuation!

Our team is ready to help you sell your home for the highest possible price ASAP
Key Details
Sold Price $620,000
Property Type Single Family Home
Sub Type Detached
Listing Status Sold
Purchase Type For Sale
Square Footage 2,361 sqft
Price per Sqft $262
Subdivision Regency At Northam
MLS Listing ID 1003880459
Sold Date 10/11/16
Style Colonial
Bedrooms 3
Full Baths 3
HOA Fees $257/mo
HOA Y/N Y
Abv Grd Liv Area 2,361
Originating Board TREND
Year Built 2004
Annual Tax Amount $7,452
Tax Year 2016
Lot Size 7,625 Sqft
Acres 0.18
Lot Dimensions 61X125
Property Description
Stunning Expanded Bayhill Heritage Model In The Regency At Northampton!! This Beautiful, 3 Bedroom, 3 Full Bath Move-In Condition Home Is Situated On A Premiere Lot And Is Complete With A Full Finished Walk Out Basement! The Upgraded Features Of This Home Include The Expanded Master Suite With Added Sitting Room, Expanded Breakfast Room And Expanded Family Room. As You Enter This Professionally Decorated Home From The Newly Pavered Walkway You Will Notice The Gleaming Hardwood Floors, Decorator Colors and 10' Ceilings Throughout. More Upgraded Features Include The Tray Ceilings In The Foyer, Master Suite And Dining Room With Large Medallion. The Roomy And Bright Expanded First Floor Is Complete With An Office/Den, Granite Kitchen With All New Upgraded Appliances, Pantry, Breakfast Bar, Dining Room, Full Laundry Room And Breakfast Room With An Outside Exit To Your Trex Deck With Motorized Retractable Awning. The Extended Master Suite Has A Fantastic Sitting Room With Custom Added Double Closet, Oversized Fitted Walk-In And Large Master Bath. The Professionally Finished Basement With It's Own Heating And Central Air Has A 3rd Bedroom, Full Ceramic Tiled Bath, Recreation Area, Kitchenette, Theater Area and Extra Storage Area. Recessed Lighting Throughout, Central Vacuum, 2-Zoned Heating and Central Air, Oversized 2 Car Garage and Pull Down Stairs To Attic. The List Goes On And On! Don't Miss Out. Make Your Appointment Today To See This Fabulous Home!
Location
State PA
County Bucks
Area Northampton Twp (10131)
Zoning R1
Rooms
Other Rooms Living Room, Dining Room, Primary Bedroom, Bedroom 2, Kitchen, Family Room, Bedroom 1, Laundry, Other, Attic
Basement Full, Outside Entrance, Fully Finished
Interior
Interior Features Primary Bath(s), Kitchen - Island, Butlers Pantry, Ceiling Fan(s), Central Vacuum, Dining Area
Hot Water Natural Gas
Heating Gas, Forced Air, Zoned
Cooling Central A/C
Flooring Wood
Fireplaces Number 1
Fireplaces Type Gas/Propane
Equipment Cooktop, Oven - Wall, Dishwasher, Disposal, Energy Efficient Appliances, Built-In Microwave
Fireplace Y
Appliance Cooktop, Oven - Wall, Dishwasher, Disposal, Energy Efficient Appliances, Built-In Microwave
Heat Source Natural Gas
Laundry Main Floor
Exterior
Exterior Feature Deck(s)
Garage Inside Access, Garage Door Opener
Garage Spaces 5.0
Utilities Available Cable TV
Amenities Available Swimming Pool, Club House
Waterfront N
Water Access N
Roof Type Shingle
Accessibility None
Porch Deck(s)
Parking Type Driveway, Attached Garage, Other
Attached Garage 2
Total Parking Spaces 5
Garage Y
Building
Lot Description Front Yard, Rear Yard, SideYard(s)
Story 1
Sewer Public Sewer
Water Public
Architectural Style Colonial
Level or Stories 1
Additional Building Above Grade
Structure Type 9'+ Ceilings
New Construction N
Schools
High Schools Council Rock High School South
School District Council Rock
Others
HOA Fee Include Pool(s),Common Area Maintenance,Lawn Maintenance,Snow Removal,Health Club
Senior Community Yes
Tax ID 31-067-484
Ownership Fee Simple
Security Features Security System
Acceptable Financing Conventional
Listing Terms Conventional
Financing Conventional
Read Less

Bought with Ellis Harrison • Keller Williams Real Estate - Newtown
GET MORE INFORMATION




