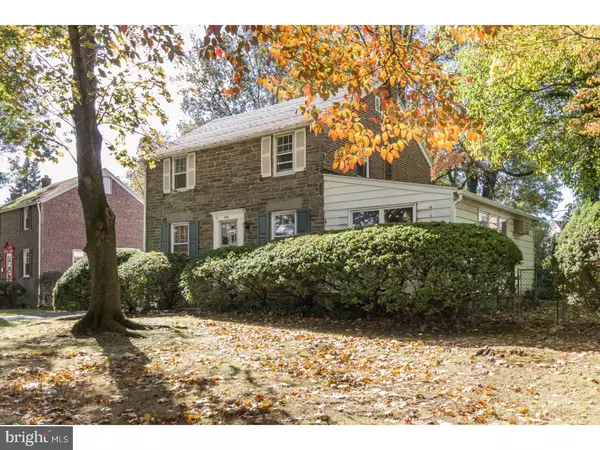For more information regarding the value of a property, please contact us for a free consultation.
408 E SPRING AVE Ardmore, PA 19003
Want to know what your home might be worth? Contact us for a FREE valuation!

Our team is ready to help you sell your home for the highest possible price ASAP
Key Details
Sold Price $410,000
Property Type Single Family Home
Sub Type Detached
Listing Status Sold
Purchase Type For Sale
Square Footage 1,800 sqft
Price per Sqft $227
Subdivision None Available
MLS Listing ID 1003765357
Sold Date 12/22/17
Style Colonial
Bedrooms 3
Full Baths 1
Half Baths 1
HOA Y/N N
Abv Grd Liv Area 1,800
Originating Board TREND
Year Built 1940
Annual Tax Amount $6,022
Tax Year 2017
Lot Size 8,200 Sqft
Acres 0.19
Lot Dimensions 109
Property Description
Welcome to 408 E. Spring Ave! This three bedroom, one and one half bath, stone and brick colonial home is located in a great neighborhood just across the street from the popular South Ardmore Park. It features a spacious first floor consisting of a living room with built in shelving, kitchen with exit to the shared driveway, full dining room, a family room (converted garage) with a powder room, plus a bonus first floor addition used as an office complete with an outside exit. Upstairs you will find three bedrooms with ample closets, and a tile hall bath. The basement is partially finished with wood paneling and laundry area. Enjoy your large front yard facing the park, your fenced in side yard, and a rear yard with a large cement patio. The house is in need of updating, so bring your creative touch to make this home your own!
Location
State PA
County Montgomery
Area Lower Merion Twp (10640)
Zoning R4
Rooms
Other Rooms Living Room, Dining Room, Primary Bedroom, Bedroom 2, Kitchen, Family Room, Bedroom 1, Other
Basement Full, Unfinished
Interior
Hot Water Natural Gas
Heating Gas, Forced Air
Cooling Central A/C, Wall Unit
Flooring Wood, Fully Carpeted, Tile/Brick
Equipment Disposal
Fireplace N
Appliance Disposal
Heat Source Natural Gas
Laundry Basement
Exterior
Fence Other
Waterfront N
Water Access N
Roof Type Pitched
Accessibility None
Parking Type None
Garage N
Building
Lot Description Front Yard, Rear Yard
Story 2
Sewer Public Sewer
Water Public
Architectural Style Colonial
Level or Stories 2
Additional Building Above Grade, Shed
New Construction N
Schools
School District Lower Merion
Others
Senior Community No
Tax ID 40-00-55696-001
Ownership Fee Simple
Read Less

Bought with Lauren H Leithead • Keller Williams Main Line
GET MORE INFORMATION




