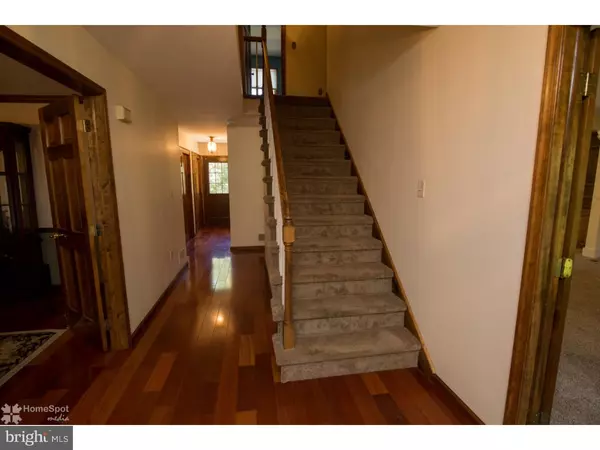For more information regarding the value of a property, please contact us for a free consultation.
1 NAROTHYN RD Sellersville, PA 18960
Want to know what your home might be worth? Contact us for a FREE valuation!

Our team is ready to help you sell your home for the highest possible price ASAP
Key Details
Sold Price $475,000
Property Type Single Family Home
Sub Type Detached
Listing Status Sold
Purchase Type For Sale
Square Footage 4,400 sqft
Price per Sqft $107
MLS Listing ID 1003644843
Sold Date 03/31/17
Style Colonial,Traditional
Bedrooms 5
Full Baths 3
Half Baths 1
HOA Y/N N
Abv Grd Liv Area 4,400
Originating Board TREND
Year Built 1989
Annual Tax Amount $9,041
Tax Year 2017
Lot Size 1.150 Acres
Acres 1.15
Lot Dimensions 0X0
Property Description
ROCK BOTTOM NEW PRICE! There is no better value anywhere on the MLS! Sellers are offering home warranty WITH pool coverage! These sellers are serious and want offers NOW! Simply a fantastic opportunity for a stylish estate home with extended living quarters for guests, in-laws, nanny, or other household members. Generously sized formal living and dining rooms flank the classic center hall entry, set off by an elegantly proportioned stairway and gleaming Brazilian cherry floors. The LR opens into a welcoming FR ready for entertaining with a wet bar and handsome stone fireplace with stove insert for efficient heating. The modern eat-in kitchen offers every possible desired amenity, with classic Silestone counters, an island for food prep or dining, TONS of cabinetry and storage, and a breakfast area illuminated by a skylight and bay window. Just off the kitchen is a small office, and a back stair hall leads to the garages (a one-car and a two-car), laundry room, and stairway to the second living quarters. Complete with living room, large BR, full bathroom, and kitchen from which a door leads to a small deck looking over the rear yard, this suite offers privacy while still being a part of the main house. Doors from the laundry and FR both access the spectacular rear deck (with retractable awning) overlooking the breathtaking in-ground Gunite heated pool/spa (new gunite & re-surfaced decking!). Relax upstairs in the capacious master suite with not one but TWO closets -- one a massive walk-in -- plus a luxurious spa-like bathroom with radiant heat flooring, soaking tub, double-sink vanity, vaulted wooden ceiling with skylight and recessed lighting, and travertine tile shower. The full basement is partially finished, with built-ins, tons of shelving and storage in the unfinished area, and a waterproof system installed by the Sellers. An unexpected job transfer has taken them out of state, so their loss is your incredible opportunity! As a result, this corporate relocation property is aggressively PRICED BELOW APPRAISED VALUE for a quick sale and is available immediately. SIRVA Relocation is also offering very favorable special financing incentives.
Location
State PA
County Bucks
Area Hilltown Twp (10115)
Zoning CR2
Direction South
Rooms
Other Rooms Living Room, Dining Room, Primary Bedroom, Bedroom 2, Bedroom 3, Kitchen, Family Room, Bedroom 1, In-Law/auPair/Suite, Laundry, Other, Attic
Basement Full, Outside Entrance
Interior
Interior Features Primary Bath(s), Kitchen - Island, Butlers Pantry, Skylight(s), Ceiling Fan(s), WhirlPool/HotTub, Stove - Wood, 2nd Kitchen, Wet/Dry Bar, Stall Shower, Dining Area
Hot Water Electric
Heating Electric, Heat Pump - Electric BackUp, Forced Air, Radiant, Zoned, Programmable Thermostat
Cooling Central A/C
Flooring Wood, Fully Carpeted, Vinyl, Tile/Brick
Fireplaces Number 1
Fireplaces Type Stone
Equipment Built-In Range, Oven - Self Cleaning, Dishwasher, Refrigerator, Disposal, Energy Efficient Appliances
Fireplace Y
Window Features Bay/Bow,Energy Efficient
Appliance Built-In Range, Oven - Self Cleaning, Dishwasher, Refrigerator, Disposal, Energy Efficient Appliances
Heat Source Electric
Laundry Main Floor
Exterior
Exterior Feature Deck(s), Balcony
Garage Inside Access, Garage Door Opener, Oversized
Garage Spaces 6.0
Pool In Ground
Waterfront N
Water Access N
Roof Type Pitched,Shingle
Accessibility None
Porch Deck(s), Balcony
Parking Type Driveway, Attached Garage, Other
Attached Garage 3
Total Parking Spaces 6
Garage Y
Building
Lot Description Corner, Front Yard, Rear Yard, SideYard(s)
Story 2
Foundation Concrete Perimeter
Sewer Public Sewer
Water Public
Architectural Style Colonial, Traditional
Level or Stories 2
Additional Building Above Grade
Structure Type Cathedral Ceilings
New Construction N
Schools
Elementary Schools Grasse
Middle Schools Pennridge Central
High Schools Pennridge
School District Pennridge
Others
Senior Community No
Tax ID 15-011-015-009
Ownership Fee Simple
Acceptable Financing Conventional
Listing Terms Conventional
Financing Conventional
Read Less

Bought with Non Subscribing Member • Non Member Office
GET MORE INFORMATION




