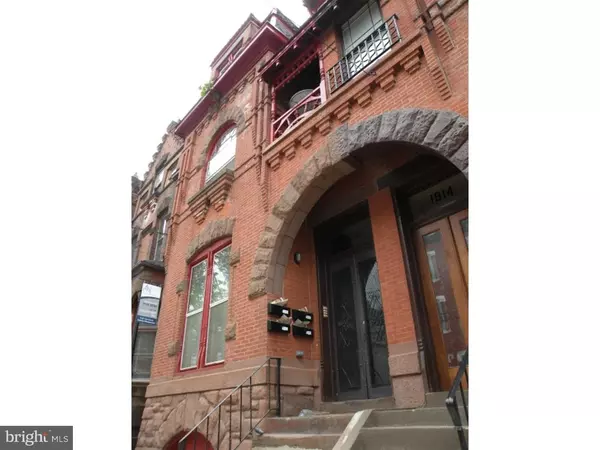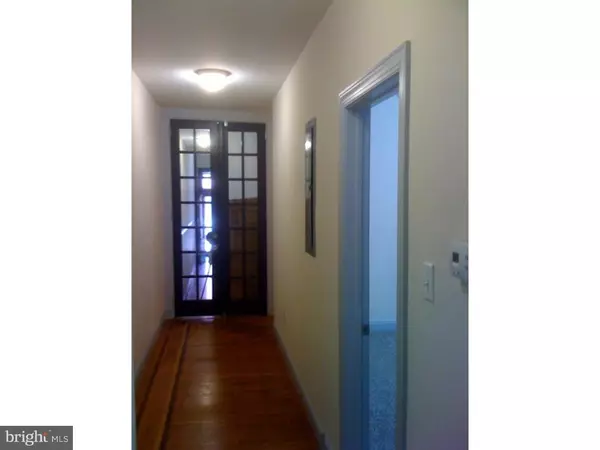For more information regarding the value of a property, please contact us for a free consultation.
1512 N 17TH ST Philadelphia, PA 19121
Want to know what your home might be worth? Contact us for a FREE valuation!

Our team is ready to help you sell your home for the highest possible price ASAP
Key Details
Sold Price $505,000
Property Type Multi-Family
Sub Type Interior Row/Townhouse
Listing Status Sold
Purchase Type For Sale
Square Footage 3,495 sqft
Price per Sqft $144
Subdivision Temple University
MLS Listing ID 1003635977
Sold Date 02/27/17
Style Other
HOA Y/N N
Abv Grd Liv Area 3,495
Originating Board TREND
Year Built 1917
Annual Tax Amount $1,374
Tax Year 2016
Lot Size 2,100 Sqft
Acres 0.05
Lot Dimensions 21X100
Property Description
1512 N. 17th Street is a truly unique 5-unit student housing property centrally located near Temple University. Many of the original architectural details were kept during this building's restoration in 2008. Highlights include: Tax Abatement (expires 2018) - Large Units - Unique Craftsmanship Throughout - Granite Kitchens - Hardwood Flooring - Washer & Dryer Units in each Apartment = Unit Breakdown: Bment - Studio/1br - Unit 1A ? 3br/1ba - Unit 2A ? 1br/1ba = Unit 2B ? 1br/1ba - Unit 3A ? 3br/1ba. Monthly rental income is $5475, annually, $65,700. Annual expenses, approximately $17738, cleaning/maintenance; $1300, fire certification; $77, insurance; $2915, licensing; $256, management fees; $6032, trash; $190, repairs; $3740, taxes; $1357, utilities; $1871. Regarding Unit 1A, it does have an unusual layout, but it is indeed a 3 bdrm/1 bath unit. The main entrance used is the single doorway entrance, the pocket doors for the front bedroom in this unit were sealed shut and just used as a wall to keep the architectural beauty of the building. The glass hallway door is usually not used by tenants to enter or exit, just for moving furniture purposes. The unit is entirely connected without the need to access the common area. I'm not sure what the confusion is, but I hope this explanation clears that up.
Location
State PA
County Philadelphia
Area 19121 (19121)
Zoning RM1
Rooms
Other Rooms Primary Bedroom
Interior
Hot Water Electric
Heating Electric
Cooling Central A/C
Fireplace N
Heat Source Electric
Laundry Has Laundry
Exterior
Waterfront N
Water Access N
Accessibility None
Parking Type On Street
Garage N
Building
Sewer Public Sewer
Water Public
Architectural Style Other
Additional Building Above Grade
New Construction N
Schools
School District The School District Of Philadelphia
Others
Tax ID 881146253
Ownership Fee Simple
Read Less

Bought with Charles M Lindsay Jr. • BHHS Fox & Roach-Center City Walnut
GET MORE INFORMATION




