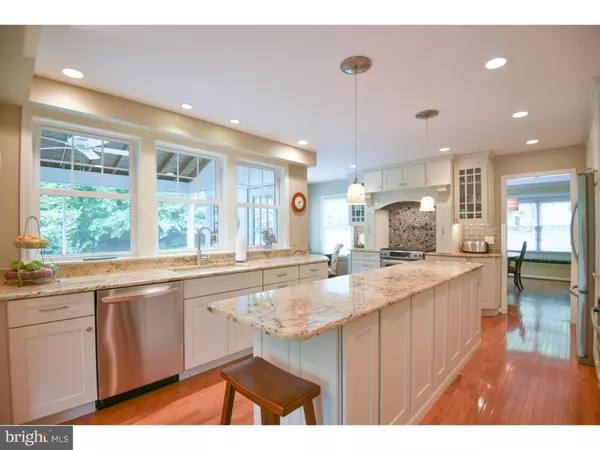For more information regarding the value of a property, please contact us for a free consultation.
1209 DUNSINANE HL Chester Springs, PA 19425
Want to know what your home might be worth? Contact us for a FREE valuation!

Our team is ready to help you sell your home for the highest possible price ASAP
Key Details
Sold Price $580,000
Property Type Single Family Home
Sub Type Detached
Listing Status Sold
Purchase Type For Sale
Square Footage 3,152 sqft
Price per Sqft $184
Subdivision None Available
MLS Listing ID 1003574963
Sold Date 08/26/16
Style Cape Cod
Bedrooms 4
Full Baths 2
Half Baths 1
HOA Y/N N
Abv Grd Liv Area 3,152
Originating Board TREND
Year Built 1984
Annual Tax Amount $8,831
Tax Year 2016
Lot Size 1.000 Acres
Acres 1.0
Property Description
Spectacular, completely renovated home on a private lot at the end of a Cul-de-Sac in desirable Chester Springs. This 4 bedroom, 2.5 bath home borders on 31 acres of Wooded Open Space. A two story entry welcomes you into this wonderful home! The vaulted foyer flows into the expanded den/study with brick fireplace, wet bar and new sliding door to the expansive deck overlooking large yard and open space beyond. The large formal living room moves into the formal dining room which is just off the brand new kitchen. The Gourmet Kitchen features eat in dining, brand new stainless steel appliances and granite counter tops; New cabinetry with soft close drawers, pull out shelving and spice rack, pegged drawer for dish storage, knife drawer; State of the art microwave drawer, recycle center, pot filler and hardwood flooring; New windows over sink overlook large screened porch, great for summer eating and relaxing overlooking wooded open space and Koi pond. Kitchen opens up to the family room with fireplace with new insert and new sliding doors opening to the large deck. A renovated powder room completes this floor. Second floor features large Master Bedroom with new hardwood flooring; plus a balcony for sipping morning coffee or just enjoying nature. Master also incorporates a luxurious new master bath with oversized shower with rain shower head with hand held adjustable sprayer, radiant heat floor, double sinks, skylight and large walk in closet; Second floor also features new laundry room, completely renovated hall bath and three additional bedrooms. The owners have also added an oversized third garage, new parking pad, new hardscape and landscape. Other features and new additions include Walk Out Basement, Outdoor Shower, Newly painted inside and out, new hardwood in kitchen, Master Bedroom, Great Room and Hallway, Entire house as been newly insulated, electric dog fence, new water softening and treatment center, new hot water heater and septic pump, plus new 2nd zone heat pump?? This home will not disappoint and will not last long in this wonderful, sought after fabulous, family friendly Neighborhood!! MORE PHOTOS TO COME!!!!!
Location
State PA
County Chester
Area West Pikeland Twp (10334)
Zoning CR
Rooms
Other Rooms Living Room, Dining Room, Primary Bedroom, Bedroom 2, Bedroom 3, Kitchen, Family Room, Bedroom 1, Other, Attic
Basement Partial, Unfinished, Outside Entrance
Interior
Interior Features Primary Bath(s), Kitchen - Island, Butlers Pantry, Skylight(s), Ceiling Fan(s), Central Vacuum, Wet/Dry Bar, Kitchen - Eat-In
Hot Water Propane
Heating Propane, Forced Air, Radiant
Cooling Central A/C
Flooring Wood, Fully Carpeted, Stone
Fireplaces Number 2
Fireplaces Type Brick, Stone, Gas/Propane
Equipment Cooktop, Built-In Range, Oven - Double, Oven - Self Cleaning, Dishwasher, Disposal, Built-In Microwave
Fireplace Y
Window Features Energy Efficient
Appliance Cooktop, Built-In Range, Oven - Double, Oven - Self Cleaning, Dishwasher, Disposal, Built-In Microwave
Heat Source Bottled Gas/Propane
Laundry Upper Floor
Exterior
Exterior Feature Deck(s), Porch(es)
Garage Inside Access, Garage Door Opener, Oversized
Garage Spaces 6.0
Utilities Available Cable TV
Waterfront N
Water Access N
Roof Type Shingle
Accessibility None
Porch Deck(s), Porch(es)
Parking Type Attached Garage, Other
Attached Garage 3
Total Parking Spaces 6
Garage Y
Building
Lot Description Cul-de-sac, Open, Front Yard, Rear Yard, SideYard(s)
Story 2
Foundation Concrete Perimeter
Sewer On Site Septic
Water Well
Architectural Style Cape Cod
Level or Stories 2
Additional Building Above Grade
Structure Type Cathedral Ceilings,High
New Construction N
Schools
Elementary Schools Pickering Valley
Middle Schools Lionville
High Schools Downingtown High School East Campus
School District Downingtown Area
Others
Senior Community No
Tax ID 34-01 -0022.2000
Ownership Fee Simple
Read Less

Bought with Joey Ferrell • RE/MAX Hometown Realtors
GET MORE INFORMATION




