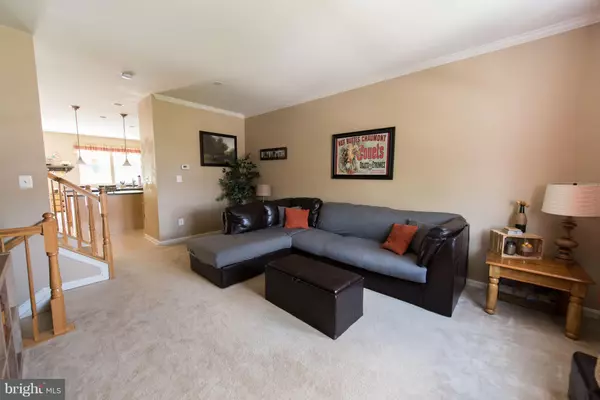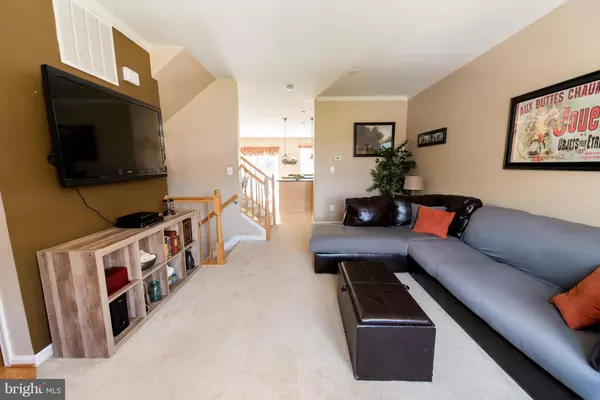For more information regarding the value of a property, please contact us for a free consultation.
31 RIPARIAN LN Ranson, WV 25438
Want to know what your home might be worth? Contact us for a FREE valuation!

Our team is ready to help you sell your home for the highest possible price ASAP
Key Details
Sold Price $186,000
Property Type Townhouse
Sub Type Interior Row/Townhouse
Listing Status Sold
Purchase Type For Sale
Subdivision Shenandoah Springs
MLS Listing ID 1000222387
Sold Date 07/31/17
Style Colonial
Bedrooms 3
Full Baths 2
Half Baths 1
HOA Fees $55/mo
HOA Y/N Y
Originating Board MRIS
Year Built 2009
Annual Tax Amount $1,395
Tax Year 2016
Lot Size 1,742 Sqft
Acres 0.04
Property Description
Beautiful & spacious townhome located in quaint Shenandoah Springs.Home offers large family room,eat in kitchen w/stainless steel appliances & beautiful tile back splash. Master w/sitting room w/2 walk in closets & master bath w/soaking tub. Large Rec room in basement & rough in for full bathroom. Lovely outdoor deck for entertaining & fenced in yard. Truly a must see!
Location
State WV
County Jefferson
Zoning 101
Rooms
Basement Outside Entrance, Full
Interior
Interior Features Combination Kitchen/Dining, Window Treatments
Hot Water Electric
Heating Heat Pump(s)
Cooling Heat Pump(s), Central A/C
Equipment Stove, Refrigerator, Dishwasher, Microwave, Disposal, Dryer, Washer
Fireplace N
Window Features Insulated
Appliance Stove, Refrigerator, Dishwasher, Microwave, Disposal, Dryer, Washer
Heat Source Electric
Exterior
Water Access N
Roof Type Asphalt
Accessibility None
Garage N
Private Pool N
Building
Story 3+
Sewer Public Sewer
Water Public
Architectural Style Colonial
Level or Stories 3+
Structure Type Dry Wall
New Construction N
Schools
Middle Schools Wildwood
High Schools Jefferson
School District Jefferson County Schools
Others
Senior Community No
Tax ID 19088D000700000000
Ownership Fee Simple
Special Listing Condition Standard
Read Less

Bought with David K Spence • Colony Realty



