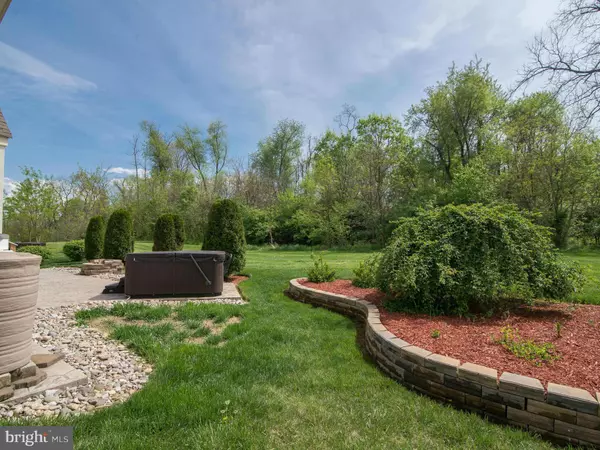For more information regarding the value of a property, please contact us for a free consultation.
18 SHALLOW CREEK DR Ranson, WV 25438
Want to know what your home might be worth? Contact us for a FREE valuation!

Our team is ready to help you sell your home for the highest possible price ASAP
Key Details
Sold Price $296,750
Property Type Single Family Home
Sub Type Detached
Listing Status Sold
Purchase Type For Sale
Square Footage 3,423 sqft
Price per Sqft $86
Subdivision Shenandoah Springs
MLS Listing ID 1000221861
Sold Date 07/28/17
Style Colonial
Bedrooms 4
Full Baths 2
Half Baths 1
HOA Fees $40/mo
HOA Y/N Y
Abv Grd Liv Area 2,923
Originating Board MRIS
Year Built 2008
Annual Tax Amount $2,080
Tax Year 2016
Property Description
Upgrades Galore!!Great location for commuting just off Rt 9/340 in newer community close to shopping & restaurants.One of the best lots in the community backing to open property. 3 finished levels & meticulously maintained w/extras you will not find in most homes.Patio,fire pit,Landscaping,Hardwoods,Granite, Ceramic Tile,extras throughout from dimmer light switches to silent garage door!
Location
State WV
County Jefferson
Zoning 101
Rooms
Other Rooms Living Room, Dining Room, Primary Bedroom, Bedroom 2, Bedroom 3, Bedroom 4, Kitchen, Game Room, Family Room, Breakfast Room, Laundry
Basement Connecting Stairway, Full, Fully Finished
Interior
Interior Features Kitchen - Country, Chair Railings, Primary Bath(s), Window Treatments, Upgraded Countertops, Recessed Lighting, Floor Plan - Open
Hot Water Electric
Heating Central
Cooling Central A/C
Fireplaces Number 1
Fireplaces Type Mantel(s), Screen
Equipment Washer/Dryer Hookups Only, Exhaust Fan, Icemaker, Microwave, Stove, Refrigerator, Disposal, Dishwasher, Central Vacuum, Water Heater - High-Efficiency, Humidifier
Fireplace Y
Window Features Screens
Appliance Washer/Dryer Hookups Only, Exhaust Fan, Icemaker, Microwave, Stove, Refrigerator, Disposal, Dishwasher, Central Vacuum, Water Heater - High-Efficiency, Humidifier
Heat Source Electric
Exterior
Exterior Feature Patio(s), Porch(es)
Parking Features Garage Door Opener, Garage - Front Entry
Garage Spaces 2.0
View Y/N Y
Water Access N
View Trees/Woods
Accessibility None
Porch Patio(s), Porch(es)
Attached Garage 2
Total Parking Spaces 2
Garage Y
Private Pool N
Building
Lot Description Backs to Trees, Landscaping
Story 3+
Sewer Public Sewer
Water Public
Architectural Style Colonial
Level or Stories 3+
Additional Building Above Grade, Below Grade
New Construction N
Schools
School District Jefferson County Schools
Others
Senior Community No
Tax ID 19088D002A00000000
Ownership Fee Simple
Security Features Security System
Special Listing Condition Standard
Read Less

Bought with Paul D Warthen • Real Estate Teams, LLC



