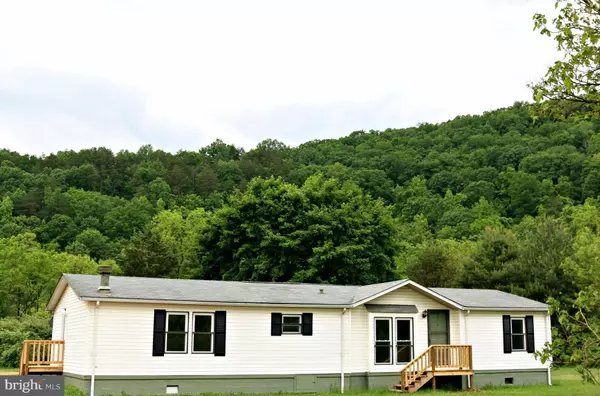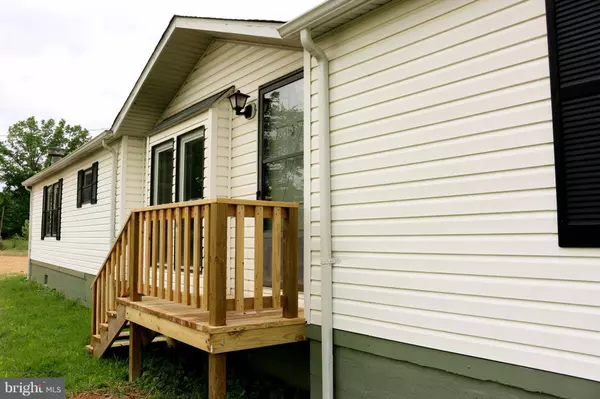For more information regarding the value of a property, please contact us for a free consultation.
473 STARBRIGHT DR Augusta, WV 26704
Want to know what your home might be worth? Contact us for a FREE valuation!

Our team is ready to help you sell your home for the highest possible price ASAP
Key Details
Sold Price $107,000
Property Type Single Family Home
Listing Status Sold
Purchase Type For Sale
Square Footage 1,500 sqft
Price per Sqft $71
Subdivision Golden Acres
MLS Listing ID 1000216083
Sold Date 07/18/17
Style Ranch/Rambler
Bedrooms 3
Full Baths 2
HOA Fees $12/ann
HOA Y/N Y
Abv Grd Liv Area 1,500
Originating Board MRIS
Year Built 1988
Annual Tax Amount $286
Tax Year 2016
Lot Size 1.380 Acres
Acres 1.38
Property Description
Beautifully renovated home with large rooms.Gorgeous wide plank wood floors through out the home. Split bedroom plan. Master suite with dual sinks, granite counter, soaker tub and separate shower. Huge renovated kitchen open to family room or dinning area with pho/fake fireplace. Large level lot with mature trees. 30x24 double car garage. Yard can lay wet after a hard rain.
Location
State WV
County Hampshire
Zoning 108
Rooms
Other Rooms Living Room, Primary Bedroom, Bedroom 2, Bedroom 3, Kitchen, Family Room, Laundry
Main Level Bedrooms 3
Interior
Interior Features Kitchen - Country, Primary Bath(s), Floor Plan - Open
Hot Water Electric
Heating Heat Pump(s), Forced Air
Cooling Central A/C
Fireplaces Number 1
Equipment Washer/Dryer Hookups Only, Range Hood, Oven/Range - Electric, Refrigerator, Dishwasher, Dryer, Washer
Fireplace Y
Appliance Washer/Dryer Hookups Only, Range Hood, Oven/Range - Electric, Refrigerator, Dishwasher, Dryer, Washer
Heat Source Bottled Gas/Propane, Electric
Exterior
Garage Spaces 2.0
View Y/N Y
Water Access N
View Mountain, Garden/Lawn
Roof Type Asphalt
Accessibility None
Total Parking Spaces 2
Garage Y
Private Pool N
Building
Lot Description No Thru Street, Backs to Trees
Story 1
Foundation Permanent
Sewer Septic Exists
Water Well
Architectural Style Ranch/Rambler
Level or Stories 1
Additional Building Above Grade
Structure Type 9'+ Ceilings,Dry Wall
New Construction N
Schools
Elementary Schools Capon Bridge
Middle Schools Capon Bridge
High Schools Hampshire
School District Hampshire County Schools
Others
Senior Community No
Tax ID 140910A005100000000
Ownership Fee Simple
Special Listing Condition Standard
Read Less

Bought with Steven Laulis • Mountain Home Real Estate, LLC



