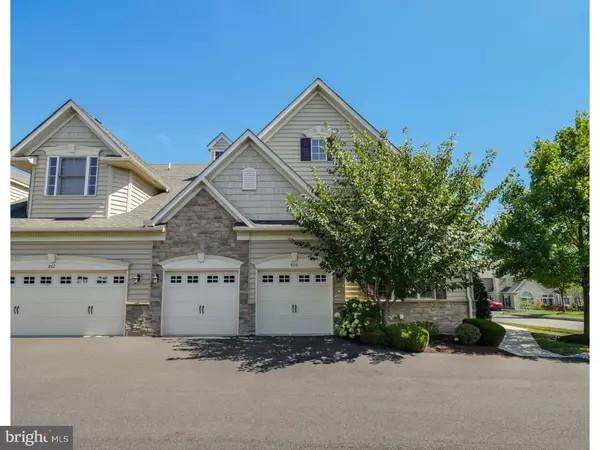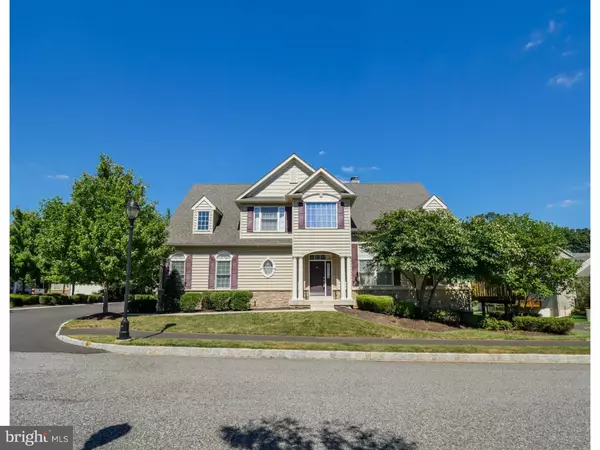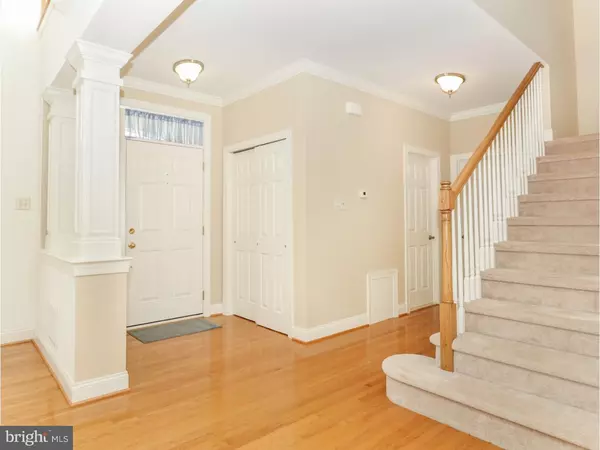For more information regarding the value of a property, please contact us for a free consultation.
800 E KENNEDY RD North Wales, PA 19454
Want to know what your home might be worth? Contact us for a FREE valuation!

Our team is ready to help you sell your home for the highest possible price ASAP
Key Details
Sold Price $440,000
Property Type Townhouse
Sub Type Interior Row/Townhouse
Listing Status Sold
Purchase Type For Sale
Square Footage 2,436 sqft
Price per Sqft $180
Subdivision Montgomery Walk
MLS Listing ID 1003486213
Sold Date 10/11/16
Style Carriage House,Colonial
Bedrooms 3
Full Baths 3
HOA Fees $360/mo
HOA Y/N N
Abv Grd Liv Area 2,436
Originating Board TREND
Year Built 2009
Annual Tax Amount $5,100
Tax Year 2016
Lot Size 2,436 Sqft
Acres 0.06
Lot Dimensions 0X0
Property Description
Super sophisticated 3 bedroom, 3 bath townhouse offers a care free, low maintenance way of life with low taxes and association in an upscale 55 plus community. Gleaming hardwood floor greets you at the front door which extends into the great room, dining room and kitchen. Gourmet kitchen with upgraded 42" cabinetry, granite counter-tops and stainless steel appliances. The great room boasts many recessed lights, a gas fireplace and the dining room has sliding glass door onto the deck. The owner's suite is also just off the great room with cathedral ceiling, recessed lighting, arched window, walk in closet and well appointed bathroom with double sinks, soaking tub and shower. There is a hall bath with ceramic tile floor, which is also accessed from the second bedroom which has recessed lighting and a walk in closet. On the second floor there is an architecturally pleasing bridge/loft which overlooks the great room. There is a third bedroom with two closets, linen closet and third full bath. As a extra there is a large storage room which is completely finished, painted and carpeted which would lend itself well to becoming a movie theater or media room. The basement is huge and has a bilco door for easy access and two above grade windows, The Association covers exterior maintenance, trash and snow removal, use of the clubhouse with its' many activites, pool, tennis court and putting green. The location affords easy access to major roads including 309 and the PA Turnpike, major shopping including the new Wegmans just 5 minutes away at the Montgomery Mall.
Location
State PA
County Montgomery
Area Montgomery Twp (10646)
Zoning R3B
Rooms
Other Rooms Living Room, Dining Room, Primary Bedroom, Bedroom 2, Kitchen, Bedroom 1, Other, Attic
Basement Full, Unfinished, Outside Entrance
Interior
Interior Features Primary Bath(s), Kitchen - Island, Butlers Pantry, Ceiling Fan(s), Dining Area
Hot Water Natural Gas
Heating Gas, Forced Air
Cooling Central A/C
Flooring Wood, Fully Carpeted, Vinyl, Tile/Brick
Fireplaces Number 1
Fireplaces Type Gas/Propane
Equipment Built-In Range, Oven - Self Cleaning, Dishwasher, Disposal
Fireplace Y
Appliance Built-In Range, Oven - Self Cleaning, Dishwasher, Disposal
Heat Source Natural Gas
Laundry Main Floor
Exterior
Exterior Feature Deck(s)
Garage Spaces 2.0
Utilities Available Cable TV
Amenities Available Swimming Pool, Tennis Courts, Club House
Waterfront N
Water Access N
Roof Type Shingle
Accessibility None
Porch Deck(s)
Parking Type On Street, Attached Garage
Attached Garage 2
Total Parking Spaces 2
Garage Y
Building
Story 2
Foundation Concrete Perimeter
Sewer Public Sewer
Water Public
Architectural Style Carriage House, Colonial
Level or Stories 2
Additional Building Above Grade
Structure Type Cathedral Ceilings,9'+ Ceilings
New Construction N
Schools
School District North Penn
Others
Pets Allowed Y
HOA Fee Include Pool(s),Common Area Maintenance,Ext Bldg Maint,Lawn Maintenance,Snow Removal,Trash,Insurance,Management
Senior Community Yes
Tax ID 46-00-01060-209
Ownership Condominium
Acceptable Financing Conventional, VA, FHA 203(b)
Listing Terms Conventional, VA, FHA 203(b)
Financing Conventional,VA,FHA 203(b)
Pets Description Case by Case Basis
Read Less

Bought with Joshua A Hersz • Keller Williams Real Estate-Horsham
GET MORE INFORMATION




