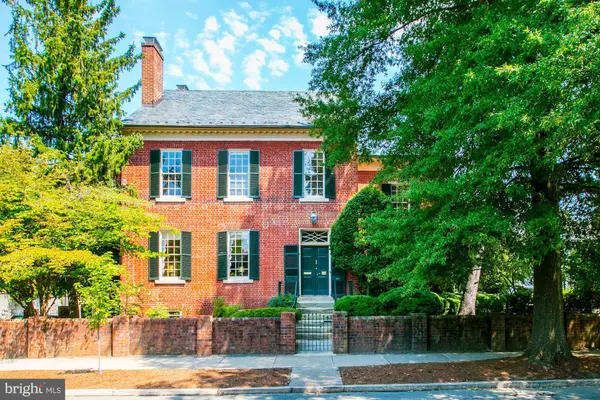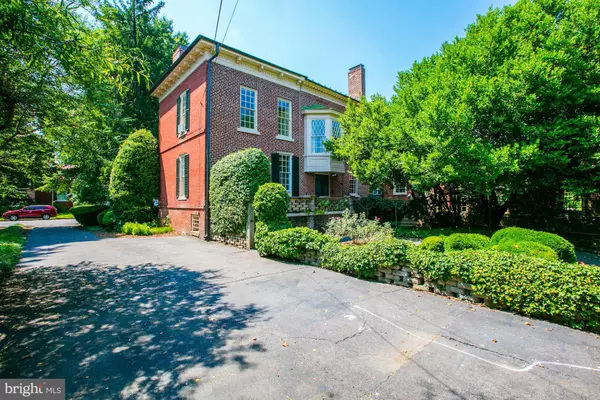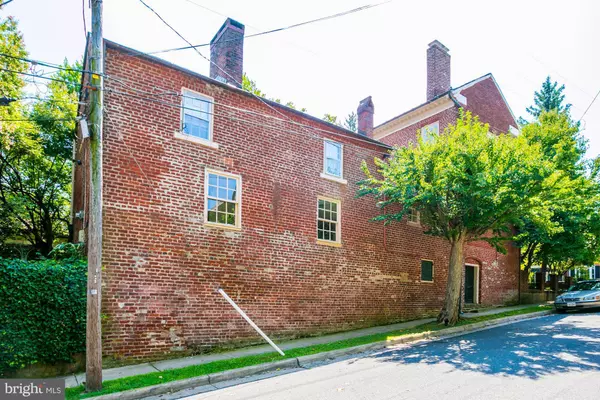For more information regarding the value of a property, please contact us for a free consultation.
1111 PRINCESS ANNE ST Fredericksburg, VA 22401
Want to know what your home might be worth? Contact us for a FREE valuation!

Our team is ready to help you sell your home for the highest possible price ASAP
Key Details
Sold Price $1,000,000
Property Type Single Family Home
Sub Type Detached
Listing Status Sold
Purchase Type For Sale
Square Footage 3,900 sqft
Price per Sqft $256
Subdivision Historic District
MLS Listing ID 1000203971
Sold Date 10/20/17
Style Federal
Bedrooms 4
Full Baths 2
Half Baths 1
HOA Y/N N
Abv Grd Liv Area 3,900
Originating Board MRIS
Year Built 1820
Annual Tax Amount $7,407
Tax Year 2016
Lot Size 10,280 Sqft
Acres 0.24
Property Description
"THE MARYE HOUSE" IS A STATELY FEDERAL-STYLE HOUSE FROM 1820 THAT EXUDES AN UNDERSTATED ELEGANCE THAT ONLY A PERIOD HOUSE CAN. THE RESIDENCE PRESENTS A PERFECT OPPORTUNITY FOR A NEW OWNER TO UPDATE AND MODERNIZE TO MAKE THIS HISTORICALLY-SIGNIFICANT HOUSE THEIR OWN. TWO-BEDROOM DEPENDENCY. TWO-CAR GARAGE. WHAT A WONDERFUL PLACE TO CREATE YOUR OWN CHAPTER IN HISTORY DOWNTOWN!
Location
State VA
County Fredericksburg City
Zoning CT
Rooms
Other Rooms Living Room, Dining Room, Primary Bedroom, Bedroom 2, Bedroom 3, Bedroom 4, Kitchen, Family Room, Basement, Attic
Basement Rear Entrance, Connecting Stairway, Unfinished
Interior
Interior Features Dining Area, Built-Ins, Primary Bath(s), Window Treatments, Wood Floors, Floor Plan - Traditional
Hot Water Electric
Heating Hot Water
Cooling None
Fireplaces Number 5
Equipment Washer/Dryer Hookups Only, Dishwasher, Extra Refrigerator/Freezer, Icemaker, Oven/Range - Electric, Refrigerator, Washer/Dryer Stacked, Water Heater
Fireplace Y
Window Features Wood Frame
Appliance Washer/Dryer Hookups Only, Dishwasher, Extra Refrigerator/Freezer, Icemaker, Oven/Range - Electric, Refrigerator, Washer/Dryer Stacked, Water Heater
Heat Source Natural Gas
Exterior
Garage Spaces 2.0
View Y/N Y
Water Access N
View City
Roof Type Slate
Accessibility None
Road Frontage Public
Total Parking Spaces 2
Garage Y
Private Pool N
Building
Story 3+
Sewer Public Sewer
Water Public
Architectural Style Federal
Level or Stories 3+
Additional Building Above Grade
Structure Type 9'+ Ceilings,Plaster Walls
New Construction N
Schools
Elementary Schools Hugh Mercer
Middle Schools Walker Grant
High Schools James Monroe
School District Fredericksburg City Public Schools
Others
Senior Community No
Tax ID 234
Ownership Fee Simple
Special Listing Condition Standard
Read Less

Bought with Abraham O Zijerdi • Franklin Realty LLC



