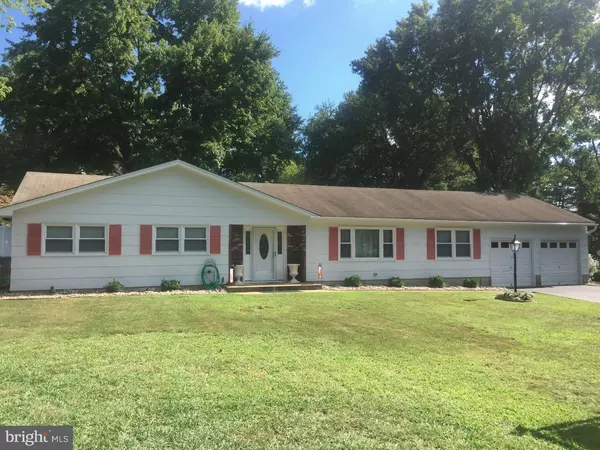For more information regarding the value of a property, please contact us for a free consultation.
10 HOLDER DR Ewing, NJ 08628
Want to know what your home might be worth? Contact us for a FREE valuation!

Our team is ready to help you sell your home for the highest possible price ASAP
Key Details
Sold Price $275,000
Property Type Single Family Home
Sub Type Detached
Listing Status Sold
Purchase Type For Sale
Square Footage 1,679 sqft
Price per Sqft $163
Subdivision Mountainview
MLS Listing ID 1003336907
Sold Date 11/28/16
Style Ranch/Rambler
Bedrooms 3
Full Baths 2
HOA Y/N N
Abv Grd Liv Area 1,679
Originating Board TREND
Year Built 1975
Annual Tax Amount $8,377
Tax Year 2016
Lot Size 0.400 Acres
Acres 0.4
Property Description
Fall in love with this meticulously cared for 3 bedroom, 2 bath ranch home with an absolutely gorgeous new eat-in kitchen with custom pull out cabinets, porcelain tile flooring, custom back splash and loads of counter space. This kitchen is simply beautiful!! All windows and both interior and exterior doors have been replaced. The hall bath and the master bath have been updated. All of the bedrooms, living room and dining room offer easy-care Pergo flooring. Freshly painted inside and out, this lovely home sits on a large, (0.4 acre) partially fenced lot featuring a spectacular stone patio that extends across the back of the house. The sewer pipe was replaced (2016) all of the gutters were replaced (2015)and the driveway is freshly coated. There is a two car attached garage, central air and ample attic space for storage. This one-floor living home in the Mountainside neighborhood of Ewing is ideally located and truly in "move-in" condition!
Location
State NJ
County Mercer
Area Ewing Twp (21102)
Zoning R-1
Rooms
Other Rooms Living Room, Dining Room, Primary Bedroom, Bedroom 2, Kitchen, Bedroom 1
Interior
Interior Features Primary Bath(s), Butlers Pantry, Stall Shower, Kitchen - Eat-In
Hot Water Natural Gas
Heating Gas, Forced Air
Cooling Central A/C
Flooring Tile/Brick
Equipment Oven - Self Cleaning, Dishwasher
Fireplace N
Appliance Oven - Self Cleaning, Dishwasher
Heat Source Natural Gas
Laundry Main Floor
Exterior
Exterior Feature Patio(s)
Garage Inside Access
Garage Spaces 5.0
Fence Other
Utilities Available Cable TV
Waterfront N
Water Access N
Roof Type Pitched,Shingle
Accessibility None
Porch Patio(s)
Parking Type Driveway, Attached Garage, Other
Attached Garage 2
Total Parking Spaces 5
Garage Y
Building
Lot Description Front Yard, Rear Yard, SideYard(s)
Story 1
Foundation Slab
Sewer Public Sewer
Water Public
Architectural Style Ranch/Rambler
Level or Stories 1
Additional Building Above Grade
New Construction N
Schools
Middle Schools Gilmore J Fisher
High Schools Ewing
School District Ewing Township Public Schools
Others
Senior Community No
Tax ID 02-00572-00007
Ownership Fee Simple
Acceptable Financing Conventional, VA, FHA 203(b)
Listing Terms Conventional, VA, FHA 203(b)
Financing Conventional,VA,FHA 203(b)
Read Less

Bought with Stanton D Sandford • ERA Central Realty Group - Robbinsville
GET MORE INFORMATION




