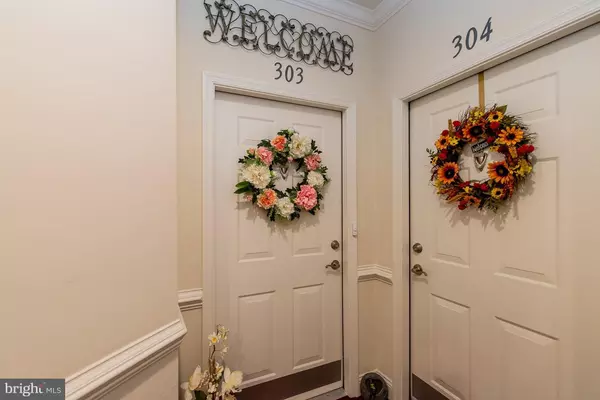For more information regarding the value of a property, please contact us for a free consultation.
1818 SELVIN DR #303 Bel Air, MD 21015
Want to know what your home might be worth? Contact us for a FREE valuation!

Our team is ready to help you sell your home for the highest possible price ASAP
Key Details
Sold Price $200,000
Property Type Condo
Sub Type Condo/Co-op
Listing Status Sold
Purchase Type For Sale
Square Footage 1,344 sqft
Price per Sqft $148
Subdivision Greenbrier Hills
MLS Listing ID 1000203221
Sold Date 10/27/17
Style Colonial
Bedrooms 2
Full Baths 2
Condo Fees $213/mo
HOA Fees $48/qua
HOA Y/N Y
Abv Grd Liv Area 1,344
Originating Board MRIS
Year Built 2007
Annual Tax Amount $2,077
Tax Year 2016
Property Description
Stunning 2 bedroom, 2 bath home in much desired location! This fabulous 55+ home features beautiful hardwood flooring, formal living/dining rm, gourmet kitchen w/granite counters/island/stainless appliances and breakfast rm, sun-filled family rm, master suite, screened porch, designer fixtures, recessed lights, storage unit. Sited close to amazing amenities, nothing compares to this gorgeous home!
Location
State MD
County Harford
Zoning R2
Rooms
Other Rooms Living Room, Dining Room, Primary Bedroom, Bedroom 2, Kitchen, Family Room, Breakfast Room, Storage Room
Main Level Bedrooms 2
Interior
Interior Features Breakfast Area, Family Room Off Kitchen, Kitchen - Table Space, Kitchen - Eat-In, Dining Area, Kitchen - Gourmet, Chair Railings, Crown Moldings, Window Treatments, Elevator, Upgraded Countertops, Primary Bath(s), Wood Floors, Floor Plan - Open
Hot Water Natural Gas
Heating Forced Air
Cooling Ceiling Fan(s)
Equipment Dishwasher, Disposal, Dryer, Exhaust Fan, Microwave, Refrigerator, Stove, Washer, Water Heater
Fireplace N
Window Features ENERGY STAR Qualified,Double Pane
Appliance Dishwasher, Disposal, Dryer, Exhaust Fan, Microwave, Refrigerator, Stove, Washer, Water Heater
Heat Source Natural Gas
Exterior
Community Features Covenants
Amenities Available Club House, Elevator, Fitness Center, Pool - Outdoor, Common Grounds, Community Center
Waterfront N
Water Access N
Accessibility Elevator, Other, 32\"+ wide Doors, 36\"+ wide Halls, Doors - Swing In
Parking Type None
Garage N
Private Pool Y
Building
Story 1
Unit Features Garden 1 - 4 Floors
Sewer Public Sewer
Water Public
Architectural Style Colonial
Level or Stories 1
Additional Building Above Grade
New Construction N
Schools
Elementary Schools Prospect Mill
Middle Schools Southampton
School District Harford County Public Schools
Others
HOA Fee Include Ext Bldg Maint,Custodial Services Maintenance,Lawn Maintenance,Insurance,Pool(s),Reserve Funds,Road Maintenance,Sewer,Trash,Snow Removal
Senior Community Yes
Age Restriction 55
Tax ID 1303387259
Ownership Condominium
Security Features Intercom,Smoke Detector
Special Listing Condition Standard
Read Less

Bought with Laura M Snyder • American Premier Realty, LLC
GET MORE INFORMATION




