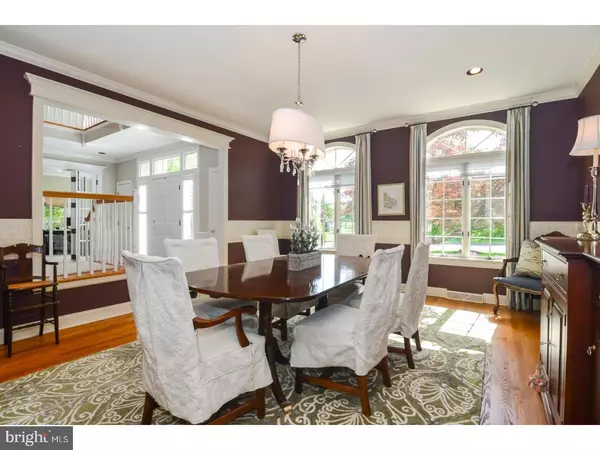For more information regarding the value of a property, please contact us for a free consultation.
2579 COLD SPRING RD Lansdale, PA 19446
Want to know what your home might be worth? Contact us for a FREE valuation!

Our team is ready to help you sell your home for the highest possible price ASAP
Key Details
Sold Price $915,000
Property Type Single Family Home
Sub Type Detached
Listing Status Sold
Purchase Type For Sale
Square Footage 5,373 sqft
Price per Sqft $170
Subdivision Hillcrest Mdws
MLS Listing ID 1003163047
Sold Date 08/29/17
Style Colonial
Bedrooms 5
Full Baths 4
Half Baths 1
HOA Y/N N
Abv Grd Liv Area 4,373
Originating Board TREND
Year Built 1995
Annual Tax Amount $13,093
Tax Year 2017
Lot Size 1.399 Acres
Acres 1.4
Lot Dimensions 230
Property Description
One of a kind, Sparango built but architect designed in sought after Hillcrest Meadows!!Location is optimum, overlooking a 16 acres historically preserved farm this stone and cedar home is in magnificent condition.Upon entering the grand 2 story foyer (15' x 14'), one is struck by the quality and striking features starting with the expanded landing, T staircase with its hand laid hardwood floor, oak treads, 2 guest closets and wainscoting.To the left is the large dining room and to the right is the immense formal living room (currently used as an office) and home to a grand piano with custom built ins and hardwood floors in both.Enter the impressive 2 story family room with dramatic, maintenance free knotty pine trusses and ceiling all centered with the floor to ceiling stone wood burning fireplace.Completing this room is a custom ceiling fan, atrium door to patio, sconces, wainscoting and surround sound system with components. Further down the hall is the game room with its large walk in wet bar, wainscoting, atrium door to covered porch,and lots of lighting. The gourmet kitchen is a chef's delight featuring high end appliances including a built in Gaggenau steamer and a warming drawer. This decorator styled kitchen has abundant cabinet space, 2 islands, one with butcher block top and vegetable sink, granite counters, a marble counter for the baker, a service area for dining room with glass front cabinets, its own surround sound system (incl), a large eat in area with gas fireplace and atrium door entrance to patio and pool area, custom recessed ceiling with 2 upgraded chandeliers, double wall ovens with the touch of Old Italy, gas cooktop with grill, walk in pantry, and a hideaway area under the steps! Its hard to label the laundry room as such but there is a front loader washer and dryer, farmhouse sink with in wall faucets, a desk area, floor to ceiling storage cabinets, and a cubby/coat area, all with a cork floor!! The master suite is incredible with its fairly new well thought out bath, heated floors, oversize shower, Roman tub, double sinks, 17 x 8 walk in closet and backed by a walk in attic. The lower level incl. a thermostatically controlled wine cellar, entertainment area, exercise area, full bath, 5th bdr. The rear of the house is a haven after a long day's work with several sitting areas on the flag stone patio, the inviting salt water pool and 8 person hot tub! Casement windows throughout!! Too many special features to list all here.
Location
State PA
County Montgomery
Area Worcester Twp (10667)
Zoning AGR
Rooms
Other Rooms Living Room, Dining Room, Primary Bedroom, Bedroom 2, Bedroom 3, Kitchen, Family Room, Bedroom 1, Laundry, Other, Attic
Basement Full, Outside Entrance, Fully Finished
Interior
Interior Features Primary Bath(s), Kitchen - Island, Butlers Pantry, Ceiling Fan(s), Wet/Dry Bar, Stall Shower, Kitchen - Eat-In
Hot Water Natural Gas
Heating Gas, Hot Water
Cooling Central A/C
Flooring Wood, Fully Carpeted, Tile/Brick, Stone
Fireplaces Type Stone, Gas/Propane
Equipment Cooktop, Oven - Wall, Oven - Double, Oven - Self Cleaning, Dishwasher, Refrigerator, Disposal, Built-In Microwave
Fireplace N
Window Features Bay/Bow
Appliance Cooktop, Oven - Wall, Oven - Double, Oven - Self Cleaning, Dishwasher, Refrigerator, Disposal, Built-In Microwave
Heat Source Natural Gas
Laundry Main Floor
Exterior
Exterior Feature Patio(s), Porch(es)
Parking Features Inside Access, Garage Door Opener, Oversized
Garage Spaces 6.0
Fence Other
Pool In Ground
Utilities Available Cable TV
Water Access N
Roof Type Shingle
Accessibility None
Porch Patio(s), Porch(es)
Attached Garage 3
Total Parking Spaces 6
Garage Y
Building
Lot Description Level, Front Yard, Rear Yard, SideYard(s)
Story 2
Foundation Concrete Perimeter
Sewer Public Sewer
Water Public
Architectural Style Colonial
Level or Stories 2
Additional Building Above Grade, Below Grade
Structure Type Cathedral Ceilings,9'+ Ceilings,High
New Construction N
Schools
Elementary Schools Worcester
Middle Schools Arcola
High Schools Methacton
School District Methacton
Others
Pets Allowed Y
Senior Community No
Tax ID 67-00-00671-675
Ownership Fee Simple
Security Features Security System
Acceptable Financing Conventional, VA, FHA 203(b)
Listing Terms Conventional, VA, FHA 203(b)
Financing Conventional,VA,FHA 203(b)
Pets Allowed Case by Case Basis
Read Less

Bought with Christopher Suhy • Weichert Realtors



