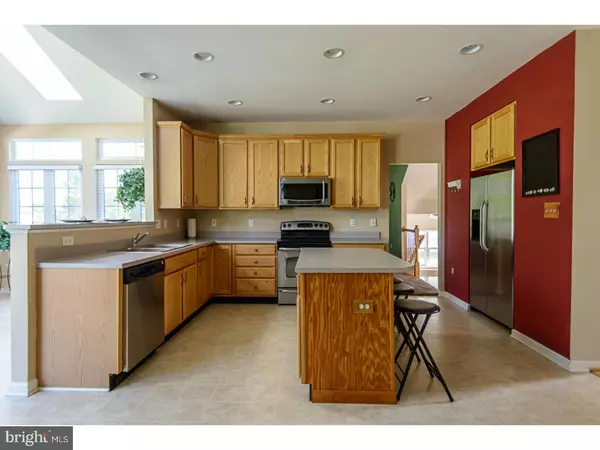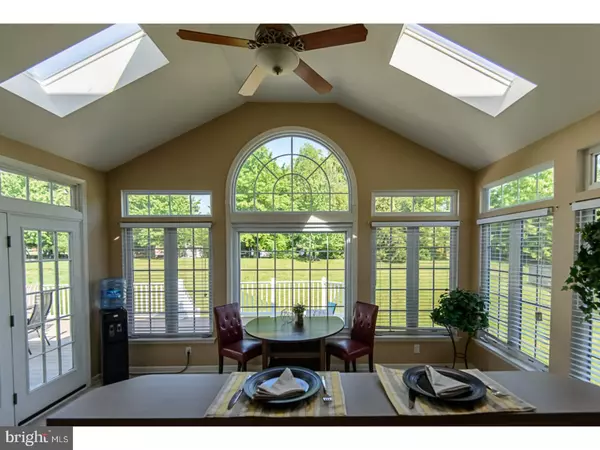For more information regarding the value of a property, please contact us for a free consultation.
2629 ANTHONY DR Pottstown, PA 19464
Want to know what your home might be worth? Contact us for a FREE valuation!

Our team is ready to help you sell your home for the highest possible price ASAP
Key Details
Sold Price $314,900
Property Type Single Family Home
Sub Type Detached
Listing Status Sold
Purchase Type For Sale
Square Footage 2,760 sqft
Price per Sqft $114
Subdivision Autumn Brook
MLS Listing ID 1003163483
Sold Date 07/18/17
Style Colonial
Bedrooms 4
Full Baths 2
Half Baths 1
HOA Fees $21/ann
HOA Y/N Y
Abv Grd Liv Area 2,760
Originating Board TREND
Year Built 2002
Annual Tax Amount $6,585
Tax Year 2017
Lot Size 10,248 Sqft
Acres 0.24
Lot Dimensions 85
Property Description
This beautiful home is located in the desirable community of Autumn Brook in New Hanover Township. Beautifully situated on a quarter acre lot that backs to open space. With 4 bedrooms and 2 1/2 bathrooms this home offers plenty of space for both family and entertaining. Enter into the two story foyer and choose between the large dining room or spacious living room on either side of the entry way or continuing upstairs to the four large carpeted bedrooms. The master bedroom suite features both a large walk-in closet as well as a beautifully appointed bathroom with a double sink separated from the shower and toilet. Also located along the carpeted upstairs walk-way are three other bedrooms and a full bathroom with views overlooking the downstairs. Back on the first floor the large family room adds to the entertaining space available. Alongside of the the family room is a kitchen with a breakfast bar, stainless steel appliances, and double sink with light cabinetry that complements that light coming from the adjoining sunroom. Enjoy your morning relaxing and eating breakfast just off the kitchen in the sunroom/breakfast room overlooking the backyard and providing access onto the large deck. The unfinished basement provides plenty of possibilities for several options just as it is or easily able to be finished in the future. Extra storage, play area, additional tv room, as well as a workshop are just a few of the possibilities for this space. The entire house has been beautifully up-kept and is ready for a new owner to make it into a home by simply adding their personal touches.
Location
State PA
County Montgomery
Area New Hanover Twp (10647)
Zoning R15
Rooms
Other Rooms Living Room, Dining Room, Primary Bedroom, Bedroom 2, Bedroom 3, Kitchen, Family Room, Bedroom 1, Other
Basement Full
Interior
Interior Features Kitchen - Island, Dining Area
Hot Water Natural Gas
Heating Gas, Forced Air
Cooling Central A/C
Flooring Wood, Fully Carpeted
Fireplaces Number 1
Equipment Dishwasher, Refrigerator, Built-In Microwave
Fireplace Y
Appliance Dishwasher, Refrigerator, Built-In Microwave
Heat Source Natural Gas
Laundry Main Floor
Exterior
Exterior Feature Deck(s)
Garage Spaces 2.0
Waterfront N
Water Access N
Roof Type Shingle
Accessibility None
Porch Deck(s)
Parking Type Driveway
Total Parking Spaces 2
Garage N
Building
Story 2
Foundation Concrete Perimeter
Sewer Public Sewer
Water Public
Architectural Style Colonial
Level or Stories 2
Additional Building Above Grade
New Construction N
Schools
High Schools Boyertown Area Jhs-East
School District Boyertown Area
Others
HOA Fee Include Common Area Maintenance
Senior Community No
Tax ID 47-00-00021-121
Ownership Fee Simple
Read Less

Bought with Terese E Brittingham • Keller Williams Realty Group
GET MORE INFORMATION




