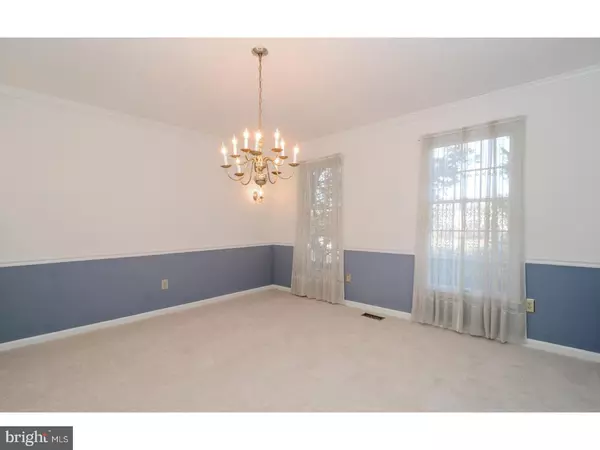For more information regarding the value of a property, please contact us for a free consultation.
110 GWYNMONT DR North Wales, PA 19454
Want to know what your home might be worth? Contact us for a FREE valuation!

Our team is ready to help you sell your home for the highest possible price ASAP
Key Details
Sold Price $500,000
Property Type Single Family Home
Sub Type Detached
Listing Status Sold
Purchase Type For Sale
Square Footage 3,780 sqft
Price per Sqft $132
Subdivision Gwynmont Farms
MLS Listing ID 1003143605
Sold Date 05/25/17
Style Colonial
Bedrooms 4
Full Baths 2
Half Baths 2
HOA Y/N N
Abv Grd Liv Area 2,980
Originating Board TREND
Year Built 1987
Annual Tax Amount $6,925
Tax Year 2017
Lot Size 0.471 Acres
Acres 0.47
Lot Dimensions 116
Property Description
***BUYER FINANCING FELL THROUGH; PROPERTY BACK ON THE MARKET***Immediate Possession Possible*** Countdown to summer! You'll be anxiously awaiting the warm weather in this beautifully appointed 4 BR, 2 full/2 half bath stone front French colonial complete with a sprawling 20,000 gallon heated Sylvan inground pool & spa. Flanked by lush landscaping beds, the front walkway graciously leads you to a soaring two story entry accented with leaded glass front door and meticulously kept hardwood flooring. Formal living and dining rooms are generously sized for entertaining friends and family; each accented with custom millwork, elongated decorator style windows, custom paint and BRAND NEW carpeting throughout. Kitchen has been redesigned & updated to include an oversized center island, custom cabinetry, built-in corner cabinet, S/S appliances, Corian countertops , hardwood floors, recessed lighting, breakfast room and sliding door exit to a spacious patio complete with retractable awning overlooking the private, fenced half acre lot. Sun-drenched family room , anchored by a brick floor to ceiling fireplace with raised hearth, offers desirable southern exposure throughout the day. Master bedroom with ensuite, three additional guest bedrooms and a guest bath complete the second living level. You'll love the LARGE bedroom sizes and NEW CARPET that spans the entire second floor & staircase. Full finished basement with new carpet, built in wood burning stove and bilco door exit offers a great indoor recreational space. Looking for more? Whether your hosting a party or looking for a relaxing retreat, summer nights will be a delight in the enclosed 4 season sunroom complete with vaulted ceiling, skylights and a second gas fireplace. Floored, walkup attic, whole house circulation fan, main floor laundry, bonus 2nd half bath & an oversized mud room for additional storage. Alarm system, central vac, new hot water heater (2016), newer HVAC (2010), two car garage, shed and a convenient 4 ft. safety gate that can be installed around the perimeter of the pool for additional piece of mind. Close to major roads, area shopping, township parks and Merck; this home is a must see on your home tour!
Location
State PA
County Montgomery
Area Montgomery Twp (10646)
Zoning R2
Rooms
Other Rooms Living Room, Dining Room, Primary Bedroom, Bedroom 2, Bedroom 3, Kitchen, Family Room, Bedroom 1, Other, Attic
Basement Full, Outside Entrance, Fully Finished
Interior
Interior Features Primary Bath(s), Kitchen - Island, Skylight(s), Ceiling Fan(s), Attic/House Fan, WhirlPool/HotTub, Central Vacuum, Dining Area
Hot Water Natural Gas
Heating Gas, Forced Air
Cooling Central A/C
Flooring Wood, Fully Carpeted, Tile/Brick
Fireplaces Number 2
Fireplaces Type Brick, Gas/Propane
Equipment Built-In Range, Oven - Self Cleaning, Dishwasher, Disposal, Built-In Microwave
Fireplace Y
Appliance Built-In Range, Oven - Self Cleaning, Dishwasher, Disposal, Built-In Microwave
Heat Source Natural Gas
Laundry Main Floor
Exterior
Exterior Feature Patio(s)
Garage Garage Door Opener
Garage Spaces 2.0
Fence Other
Pool In Ground
Utilities Available Cable TV
Waterfront N
Water Access N
Roof Type Shingle
Accessibility None
Porch Patio(s)
Parking Type Driveway, Attached Garage, Other
Attached Garage 2
Total Parking Spaces 2
Garage Y
Building
Lot Description Level, Rear Yard, SideYard(s), Subdivision Possible
Story 2
Foundation Concrete Perimeter
Sewer Public Sewer
Water Public
Architectural Style Colonial
Level or Stories 2
Additional Building Above Grade, Below Grade
Structure Type 9'+ Ceilings
New Construction N
Schools
Elementary Schools Gwyn-Nor
Middle Schools Pennbrook
High Schools North Penn Senior
School District North Penn
Others
Senior Community No
Tax ID 46-00-01035-107
Ownership Fee Simple
Security Features Security System
Acceptable Financing Conventional
Listing Terms Conventional
Financing Conventional
Read Less

Bought with Jomo J Davis • RE/MAX Action Realty-Horsham
GET MORE INFORMATION




