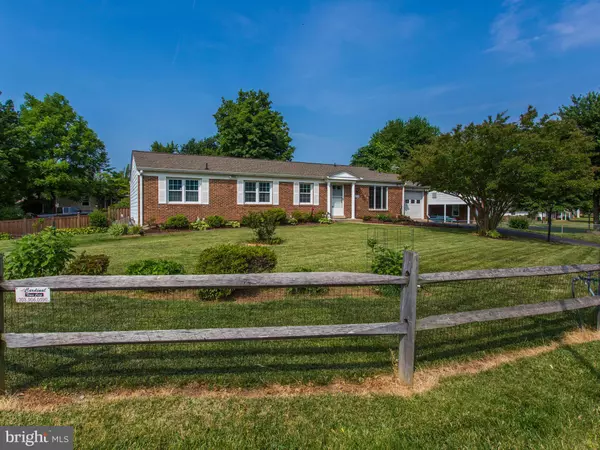Bought with Tung Mai • KW Metro Center
For more information regarding the value of a property, please contact us for a free consultation.
101 LAUREL AVE W Sterling, VA 20164
Want to know what your home might be worth? Contact us for a FREE valuation!

Our team is ready to help you sell your home for the highest possible price ASAP
Key Details
Sold Price $425,000
Property Type Single Family Home
Sub Type Detached
Listing Status Sold
Purchase Type For Sale
Square Footage 2,556 sqft
Price per Sqft $166
Subdivision Sterling
MLS Listing ID 1000155531
Sold Date 10/24/17
Style Raised Ranch/Rambler
Bedrooms 3
Full Baths 3
HOA Y/N N
Abv Grd Liv Area 2,556
Year Built 1972
Annual Tax Amount $4,245
Tax Year 2016
Lot Size 10,890 Sqft
Acres 0.25
Property Sub-Type Detached
Source MRIS
Property Description
NEW PRICE -- Raised Ranch w/3-4BR,3 Full Baths on Beautifully Landscaped Lot. LARGER than it Looks From Outside,1886 sq.ft. Main Level Living & 670 sq.ft. Fin. LL.! Wood Flrs in Entry,LR,DR, Kitchen,Family Rm, & New Bedrm Carpeting. Cheerful Kitchen w/Granite Counters & Tile Back Splash.Relax in the Landscaped,Flat,Fenced Yard w/ Private Brick Patio! New Roof,Updated Windows & Emergency Generator.
Location
State VA
County Loudoun
Rooms
Other Rooms Living Room, Dining Room, Primary Bedroom, Bedroom 2, Bedroom 3, Kitchen, Game Room, Foyer, Sun/Florida Room, Other, Storage Room
Basement Outside Entrance, Full
Main Level Bedrooms 3
Interior
Interior Features Kitchen - Table Space, Window Treatments, Upgraded Countertops, Floor Plan - Traditional
Hot Water Electric
Heating Central
Cooling Central A/C
Equipment Microwave, Washer, Dryer, Dishwasher, Disposal, Refrigerator, Icemaker, Stove
Fireplace N
Appliance Microwave, Washer, Dryer, Dishwasher, Disposal, Refrigerator, Icemaker, Stove
Heat Source Natural Gas
Exterior
Exterior Feature Patio(s)
Parking Features Garage Door Opener
Garage Spaces 1.0
Fence Rear, Split Rail
Utilities Available Fiber Optics Available
Water Access N
Accessibility None
Porch Patio(s)
Attached Garage 1
Total Parking Spaces 1
Garage Y
Private Pool N
Building
Lot Description Landscaping
Story 2
Above Ground Finished SqFt 2556
Sewer Public Sewer
Water Public
Architectural Style Raised Ranch/Rambler
Level or Stories 2
Additional Building Above Grade
New Construction N
Schools
Elementary Schools Sterling
Middle Schools Sterling
High Schools Park View
School District Loudoun County Public Schools
Others
Senior Community No
Tax ID 021290166000
Ownership Fee Simple
SqFt Source 2556
Security Features Security System
Special Listing Condition Standard
Read Less

GET MORE INFORMATION




