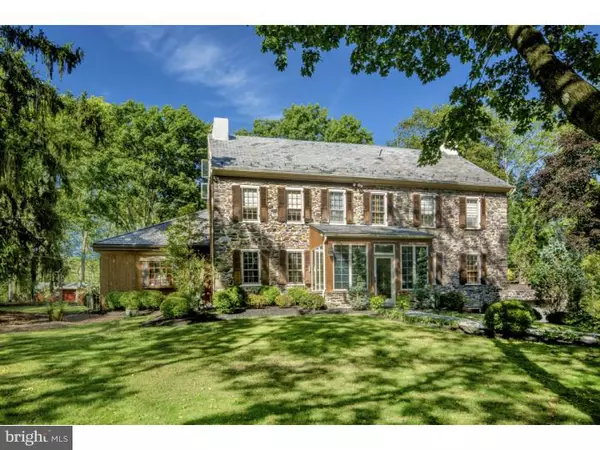For more information regarding the value of a property, please contact us for a free consultation.
5365 HARROW RD Kintnersville, PA 18930
Want to know what your home might be worth? Contact us for a FREE valuation!

Our team is ready to help you sell your home for the highest possible price ASAP
Key Details
Sold Price $800,000
Property Type Single Family Home
Sub Type Detached
Listing Status Sold
Purchase Type For Sale
Square Footage 4,520 sqft
Price per Sqft $176
MLS Listing ID 1002561089
Sold Date 07/13/17
Style Farmhouse/National Folk
Bedrooms 4
Full Baths 3
HOA Y/N N
Abv Grd Liv Area 4,520
Originating Board TREND
Year Built 1790
Annual Tax Amount $7,918
Tax Year 2017
Lot Size 30.900 Acres
Acres 16.0
Lot Dimensions 16X16
Property Description
Stonecroft Manor is the quintessential 16 acre Bucks County property. Whispers of history dating back to the 1700s swirl through stone and antique wood splendor to marry with state-of-the-art amenities. From the stone floored foyer, a feeling of warmth, good design and prescient vision create a unique but infinitely welcoming space. The living room with original random width pine floors, repurposed barn wood from 1850 and floor-to-ceiling stone fireplace, opens to the sunroom and sun-kissed views beyond. The family room with custom cabinets, wet bar and cathedral ceiling guarantees guests will be happy and relaxed. A state-of-the-art kitchen, replete with warming drawers, granite and gas stove, is artfully finished with etched copper. An intimate dining room creates memorable evenings amid candle glow and gourmet delight. A study with adjacent bath with heated floor is conveniently located on the 1st floor. The 2nd floor with its 4 large, cozy bedrooms are perfect for dreamy slumber and share a second updated bath with Mercer tile, custom glass shower and a slipper tub. The master bedroom, with original pine floors and crown molding, also has a renovated bath with heated floor and a generous dressing area. A surprise of a totally-finished 3rd floor recreation space offers more guest and entertainment options. The sweeping views from the deck and the pool as well as the woods beyond are a postcard of nature as seasons change. Stonecroft Manor is charmingly historic, yet updated and infinitely interesting. Available with 30 acres for $900,000.
Location
State PA
County Bucks
Area Springfield Twp (10142)
Zoning RR
Rooms
Other Rooms Living Room, Dining Room, Primary Bedroom, Bedroom 2, Bedroom 3, Kitchen, Family Room, Bedroom 1, Other, Attic
Basement Full, Unfinished
Interior
Interior Features Primary Bath(s), Kitchen - Island, Exposed Beams, Wet/Dry Bar, Breakfast Area
Hot Water S/W Changeover
Heating Oil, Hot Water
Cooling Central A/C, Wall Unit
Flooring Wood, Fully Carpeted, Tile/Brick
Fireplaces Number 1
Fireplaces Type Stone
Equipment Oven - Wall, Dishwasher
Fireplace Y
Appliance Oven - Wall, Dishwasher
Heat Source Oil
Laundry Basement
Exterior
Exterior Feature Deck(s), Patio(s)
Garage Spaces 5.0
Fence Other
Pool In Ground
Waterfront N
Water Access N
Roof Type Shingle,Slate
Accessibility None
Porch Deck(s), Patio(s)
Parking Type Driveway, Attached Garage
Attached Garage 2
Total Parking Spaces 5
Garage Y
Building
Lot Description Trees/Wooded
Story 2
Foundation Stone
Sewer On Site Septic
Water Well
Architectural Style Farmhouse/National Folk
Level or Stories 2
Additional Building Above Grade
Structure Type Cathedral Ceilings
New Construction N
Schools
Elementary Schools Springfield
Middle Schools Palisades
High Schools Palisades
School District Palisades
Others
Senior Community No
Tax ID 42-022-096
Ownership Fee Simple
Security Features Security System
Acceptable Financing Conventional
Listing Terms Conventional
Financing Conventional
Read Less

Bought with Linda Emerson • BHHS Fox & Roach-Doylestown
GET MORE INFORMATION




